400 Blank Lane, Water Mill, NY 11976
| Listing ID |
898561 |
|
|
|
| Property Type |
House |
|
|
|
| County |
Suffolk |
|
|
|
| Township |
Southampton |
|
|
|
|
| Hamlet |
Water Mill |
|
|
|
| Tax ID |
0900-065.000-02.00-003.022 |
|
|
|
| FEMA Flood Map |
fema.gov/portal |
|
|
|
| Year Built |
2023 |
|
|
|
|
Watermill Modern Residence - Completion May 2023
New Watermill Modern Residence- Endless Views Overlooking 50+ acre verdant farm reserve with unobstructed south- western views in Watermill, is the latest modern steel and glass masterpiece presented by luxury home builder, Breskin Development. Enjoy sunsets with 270 degrees of farm and reserve views from the roof-top deck. This 8,200 square foot estate features 7 bedrooms / 7 + 2 half baths, heated 16 x 50 gunite pool with spa. The glow of the Japanese Cherry Blossom invites you into the home from the front courtyard. Enter through 6ft wide custom pivot front door to a warm light oak paneled foyer. Double height foyer that flows into sun-filled open living area with floor to ceiling walls of Multi-Slide glass doors with reserve views from every pane. The first floor consists of a large living room warmed with linear fireplace. Seating for 12 in the dining room with views of the reserve and rear court yard. A comfortable den overlooks the outdoor patio. large designer kitchen designed by renowned cabinet maker Ciuffo with Gaggenau appliances and a large, well-appointed butlers pantry. A breakfast nook offers intimate family meals that flows into the backyard patio. The first floor includes a large private office and a junior primary ensuite. The first floor concludes with a powder room and mudroom with endless storage. Making your way to the 2nd floor moving up the backlit oak stairs and glass railing you are welcomed by a family room and four large ensuite bedrooms. The primary suite includes a large sitting area, linear fireplace and a balcony and wall of windows spanning it's height and width. The primary bath is appointed with an oversized shower and Waterworks deep soaking tub. Enjoy drinks and sunsets on the roof top Brazilian walnut deck. Complete privacy and nearly 360-degree views of Hamptons farmland and reserve. The lower level has an expansive gym, theater, living room and two large guest bedrooms. Architect- RRL Design
|
- 7 Total Bedrooms
- 6 Full Baths
- 2 Half Baths
- 8200 SF
- 0.56 Acres
- Built in 2023
- 2 Stories
- Entry Foyer
- Living Room
- Dining Room
- Family Room
- Den/Office
- Primary Bedroom
- en Suite Bathroom
- Walk-in Closet
- Media Room
- Great Room
- Gym
- Kitchen
- Breakfast
- Laundry
- First Floor Primary Bedroom
- First Floor Bathroom
- 2 Fireplaces
- Central A/C
- Attached Garage
- 2 Garage Spaces
- Community Water
- Private Septic
- Pool: In Ground, Gunite
- Pool Size: 16x50
- Patio
- New Construction
- Sold on 2/14/2024
- Sold for $7,400,000
- Buyer's Agent: Paula Hathaway
- Company: Douglas Elliman (Southampton)
Listing data is deemed reliable but is NOT guaranteed accurate.
|


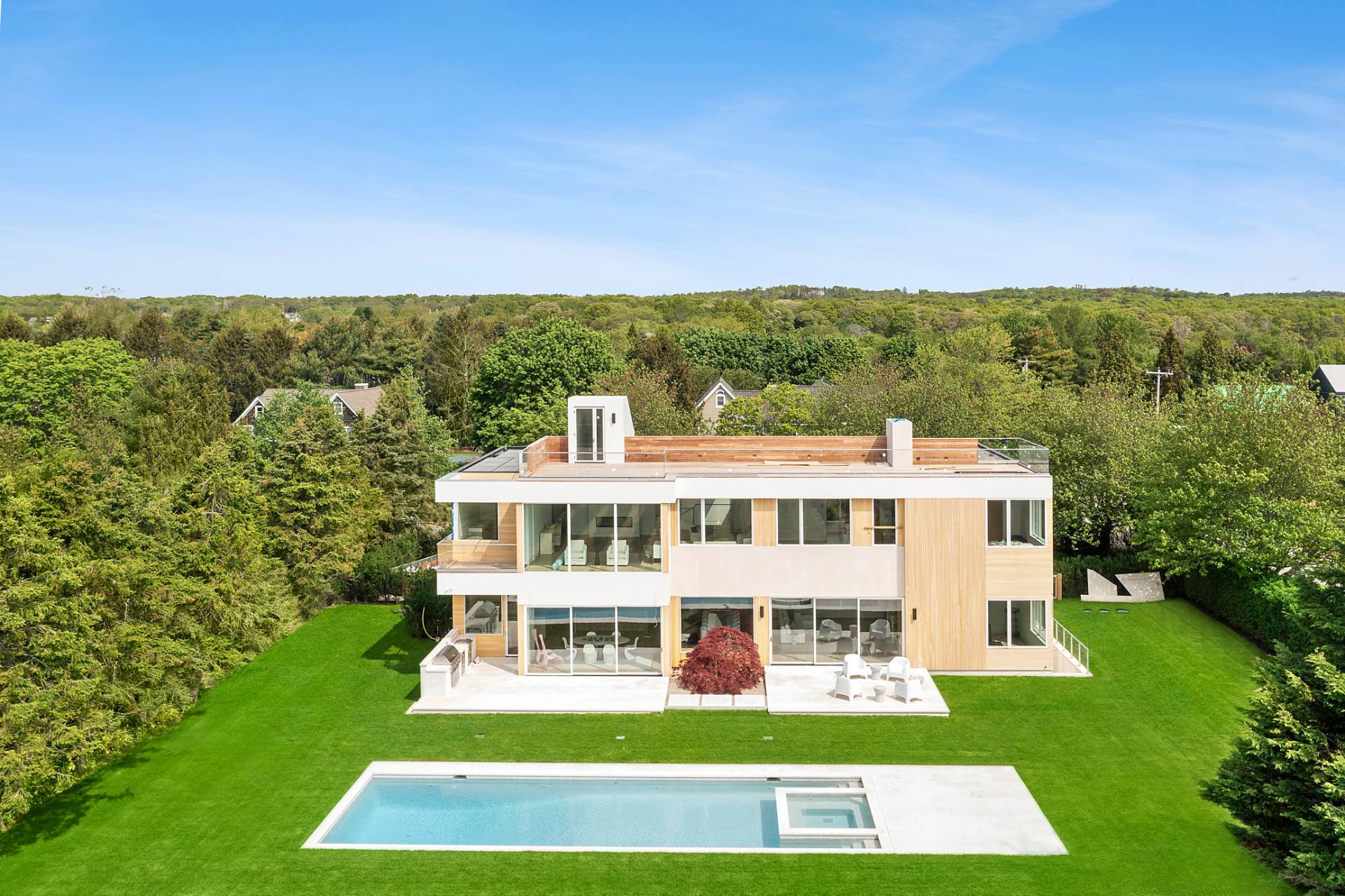


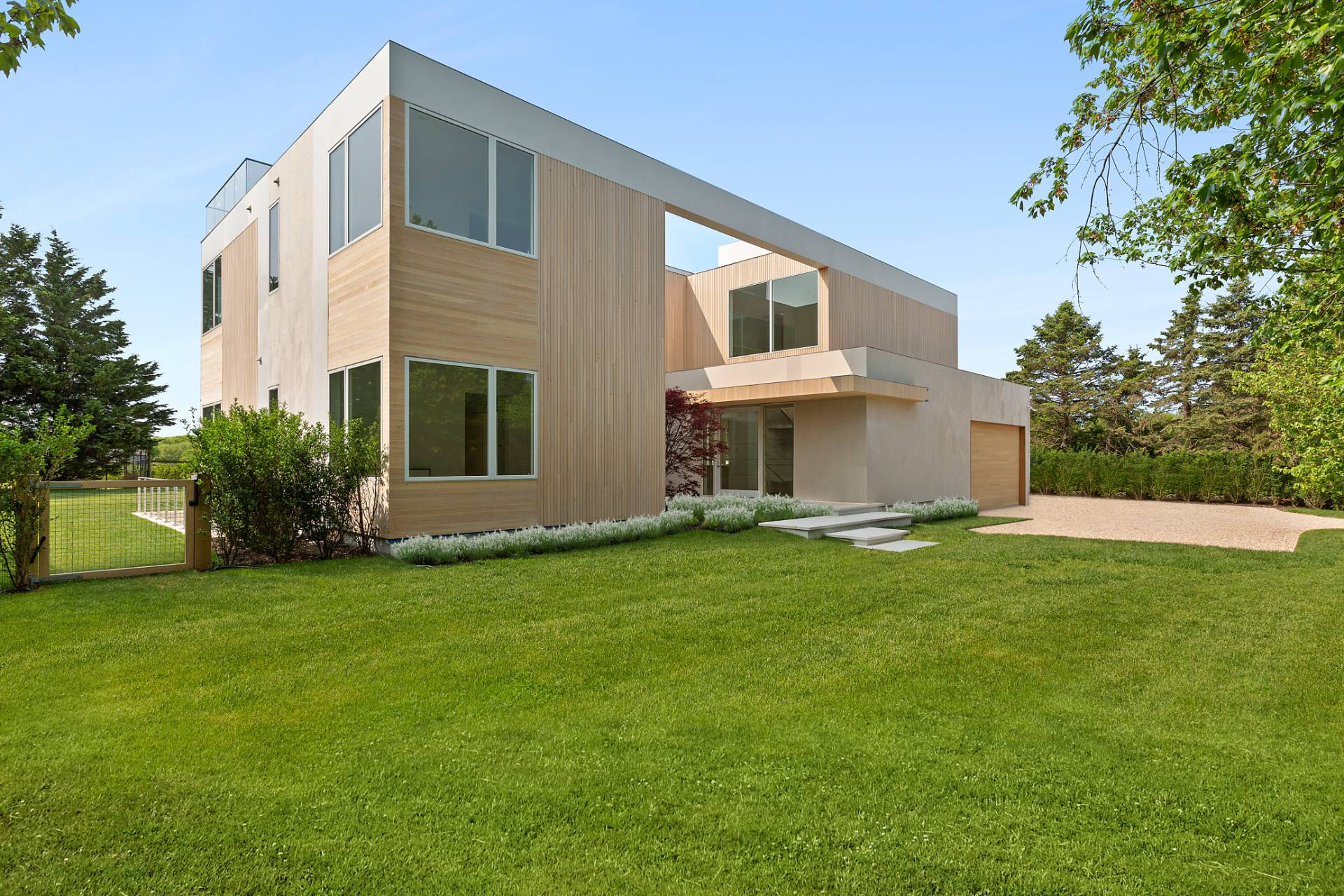 ;
;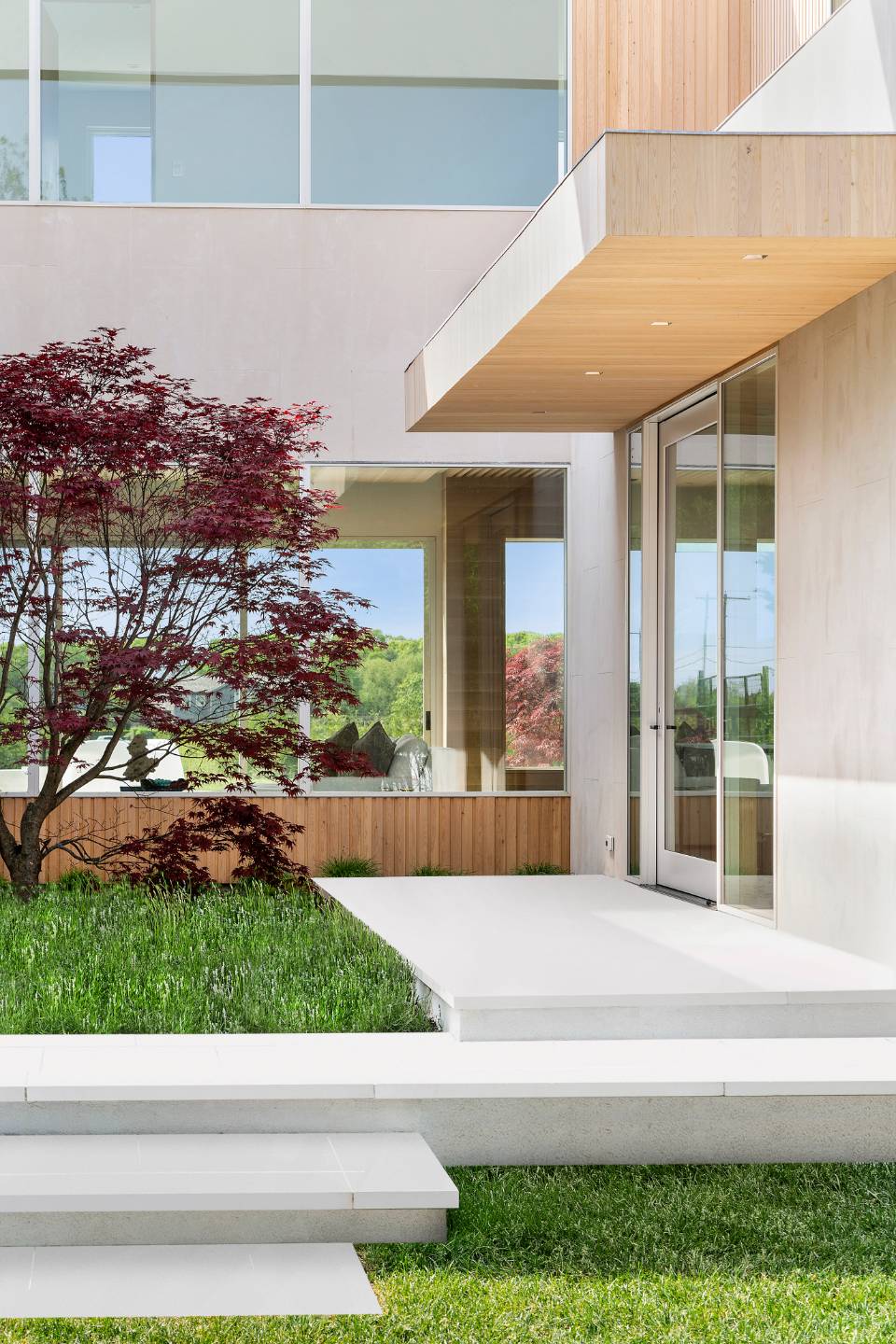 ;
;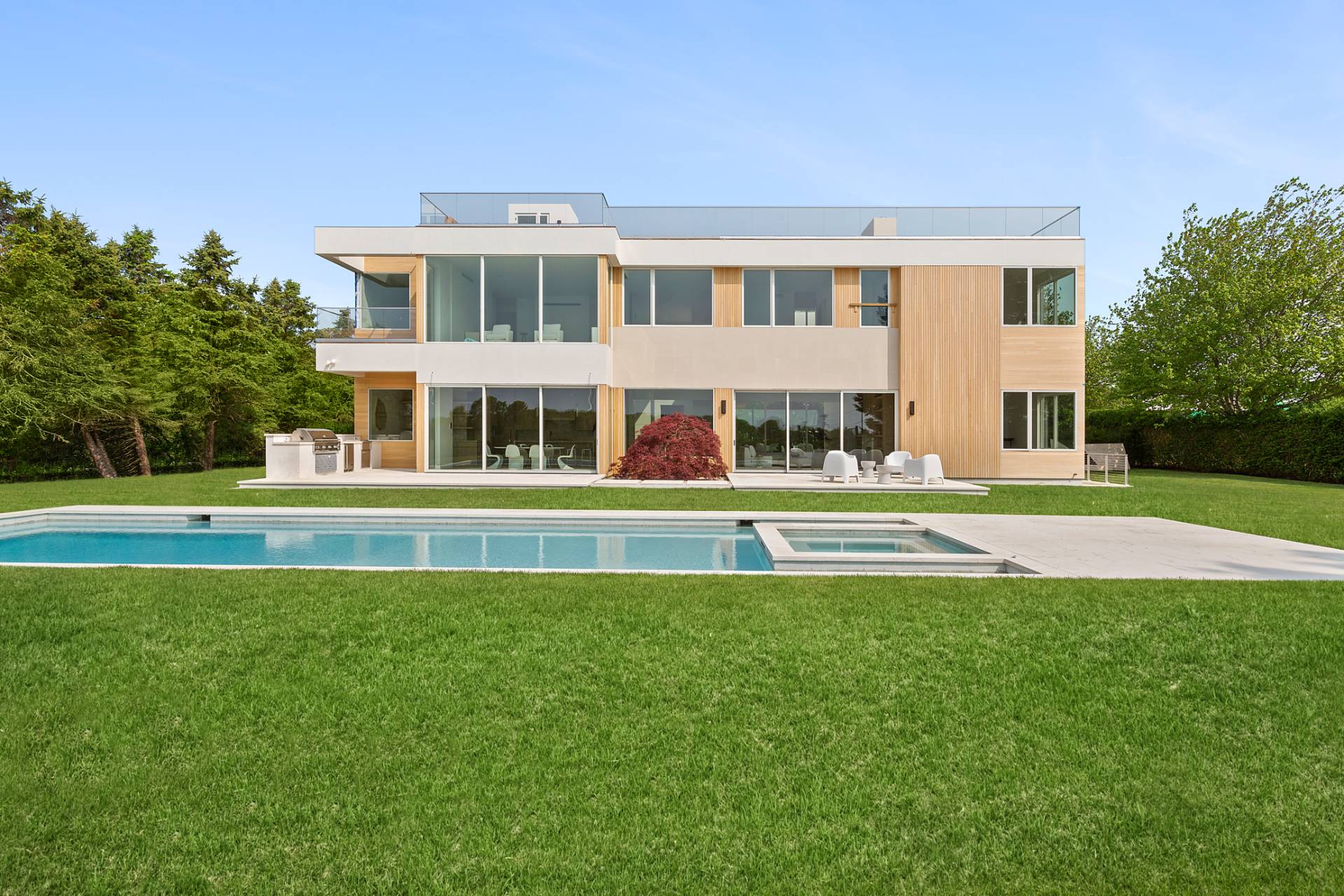 ;
;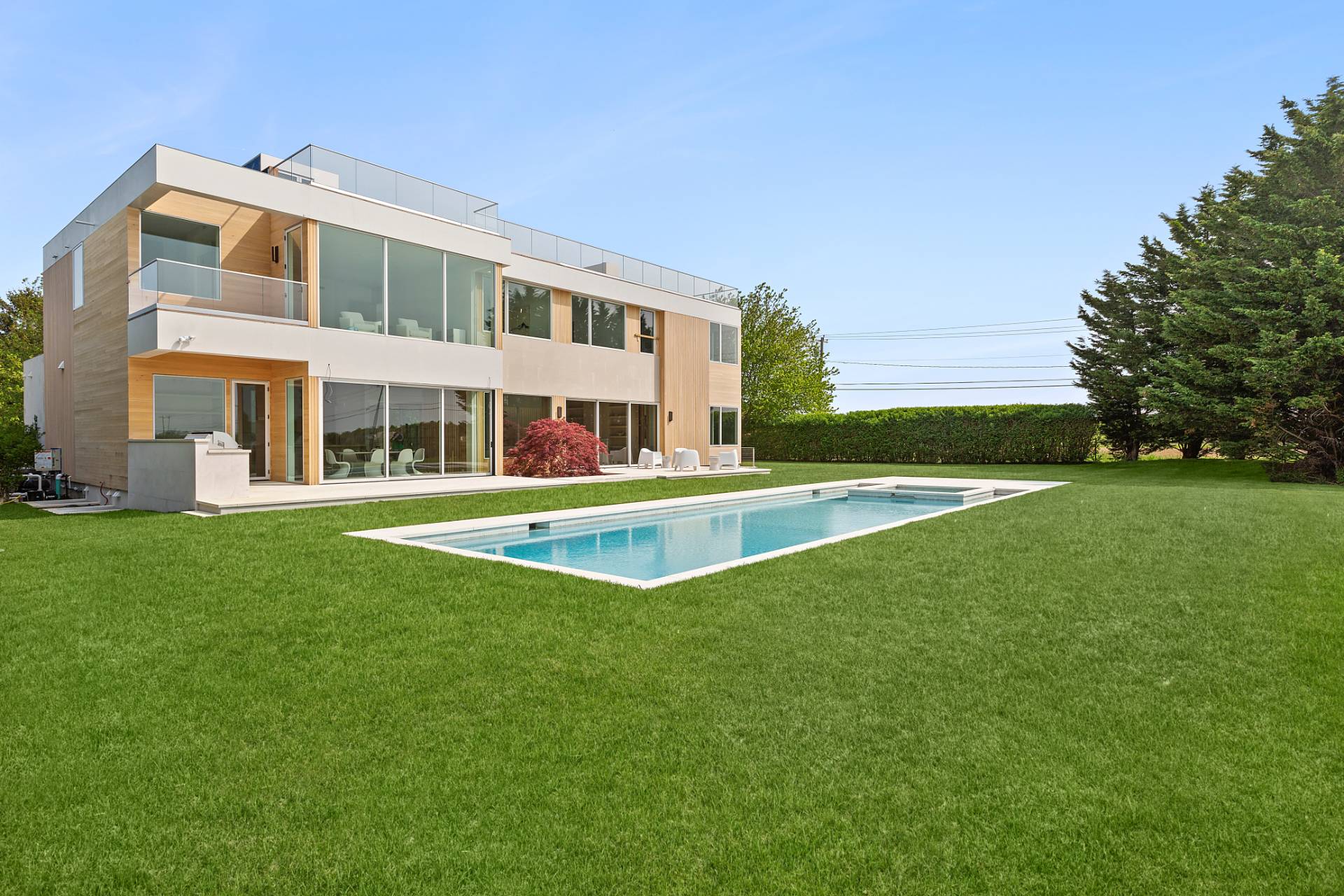 ;
;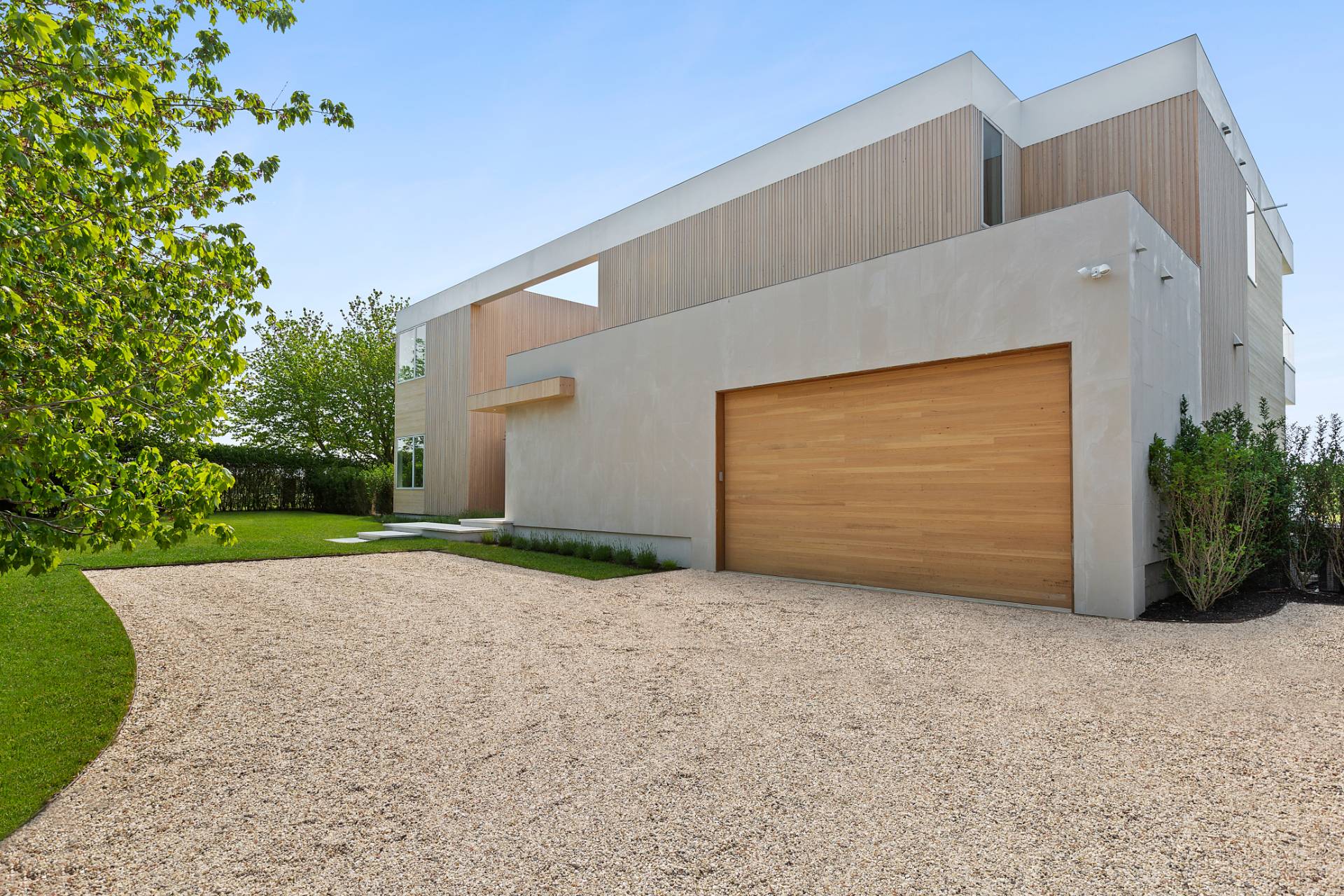 ;
;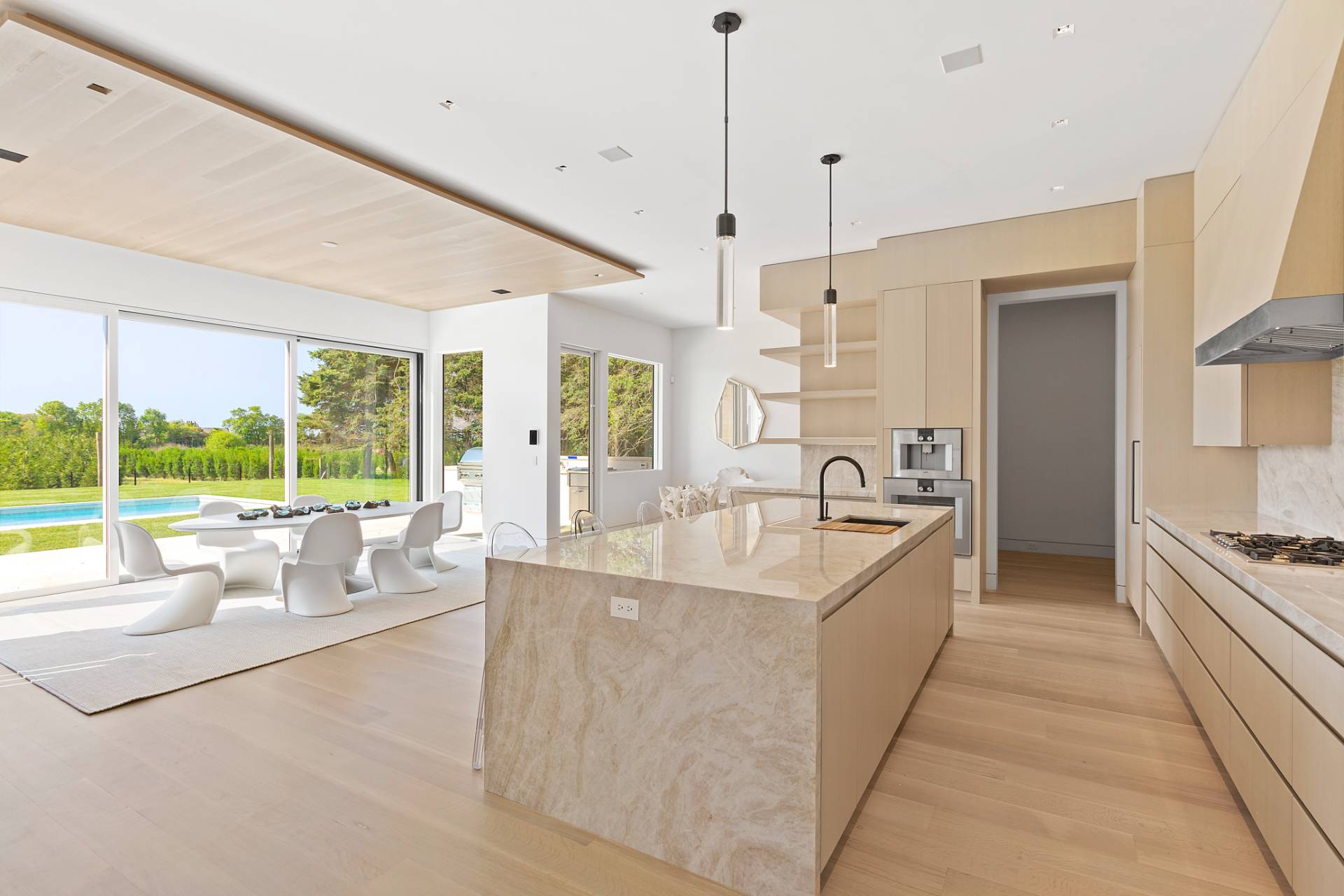 ;
;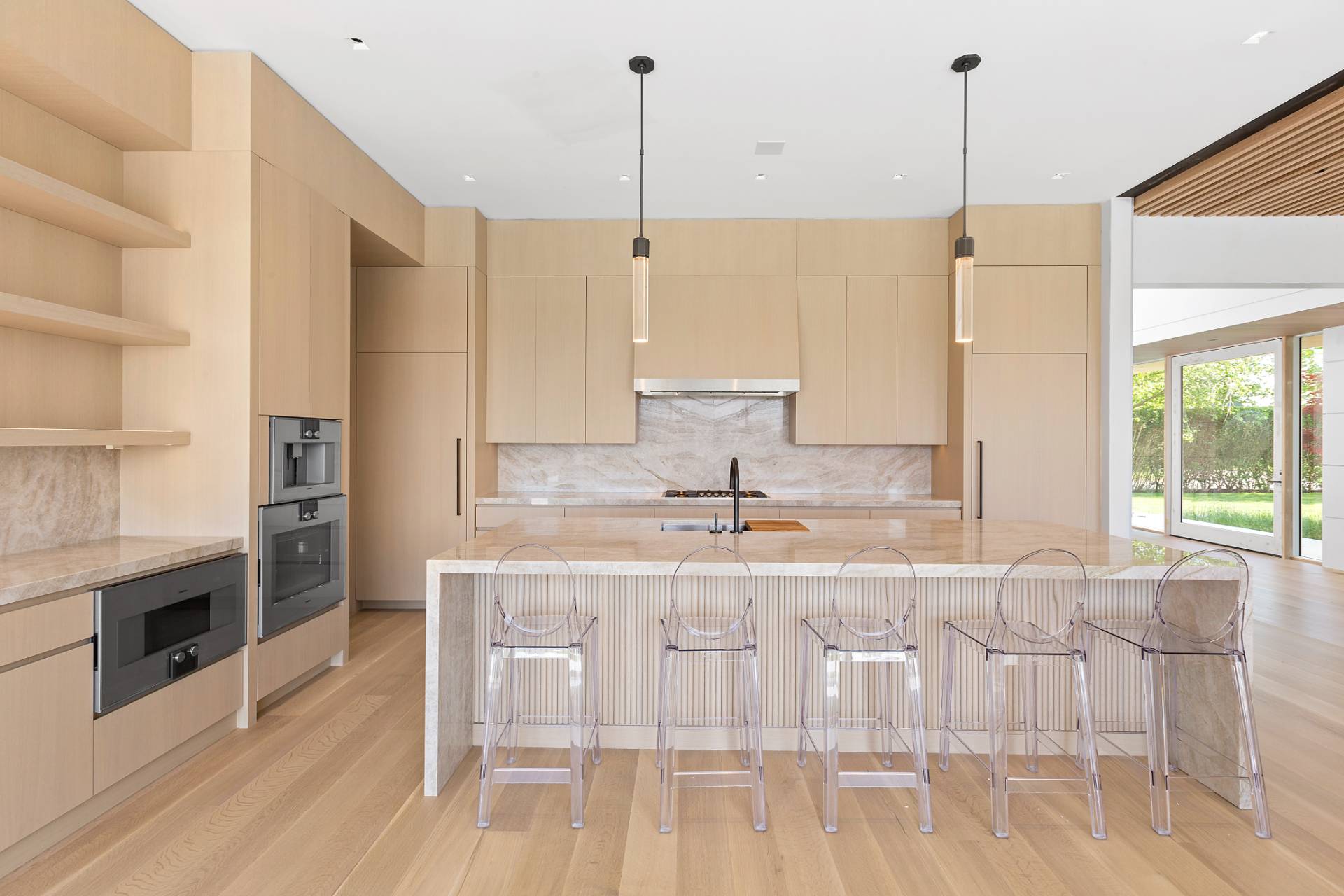 ;
;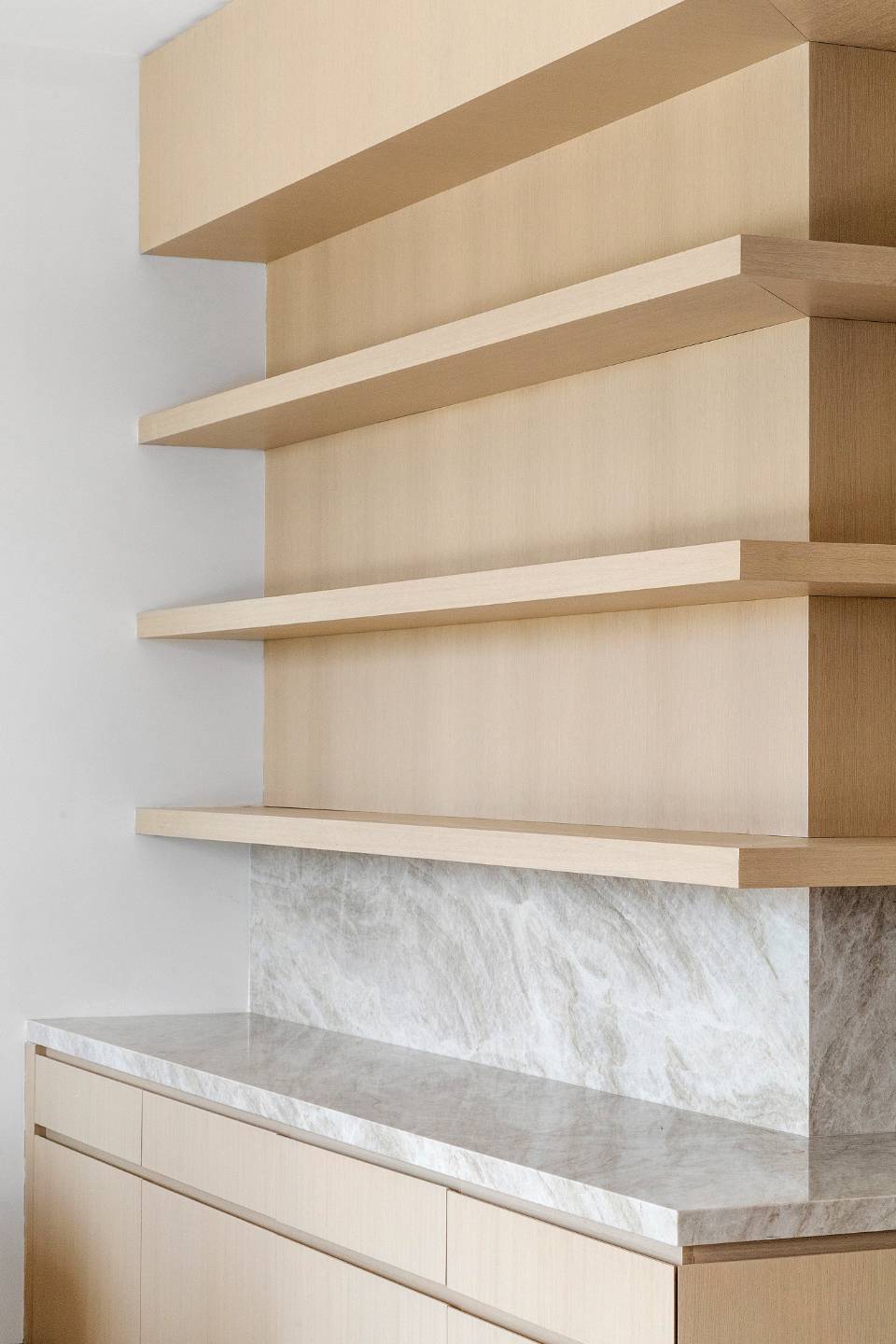 ;
;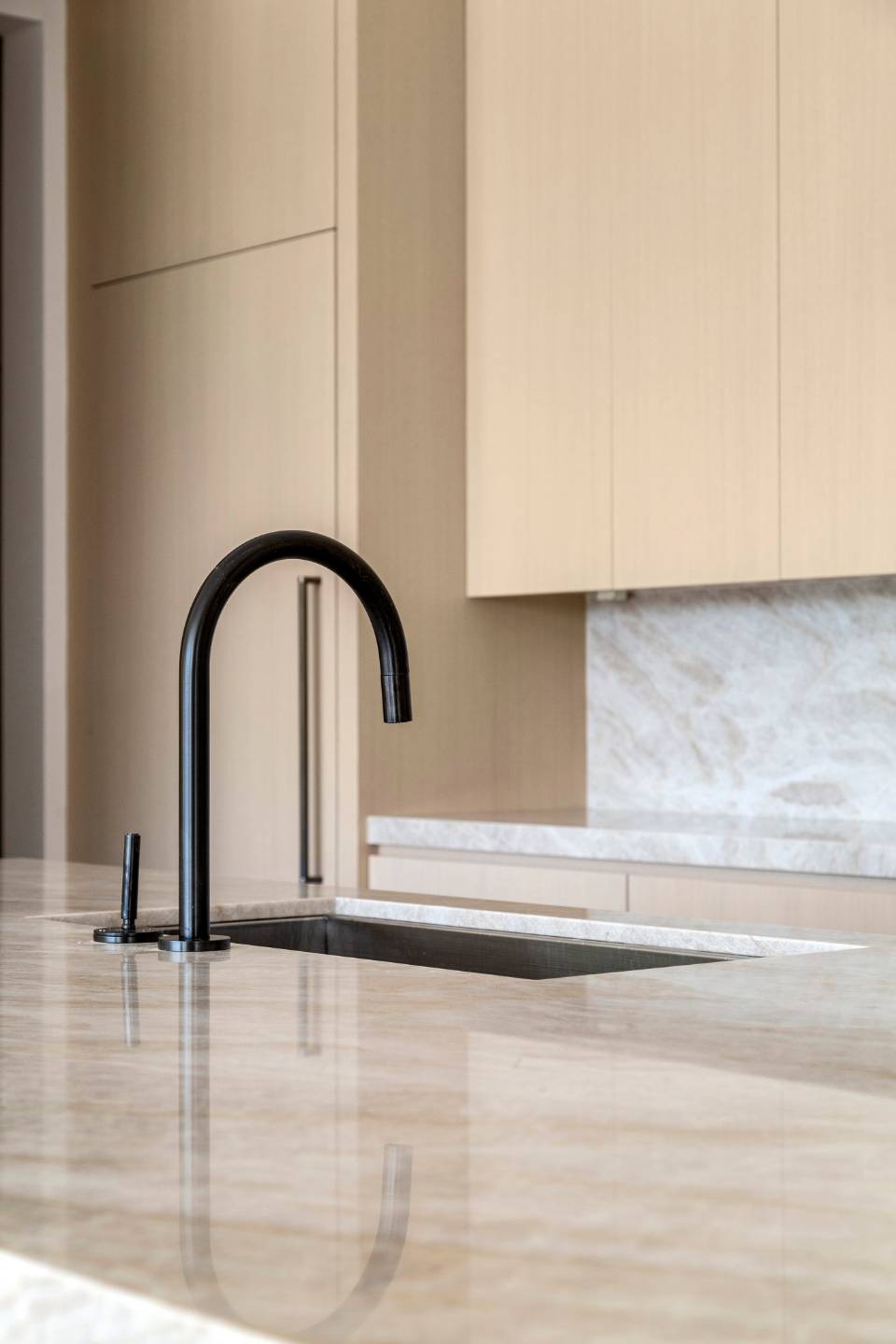 ;
;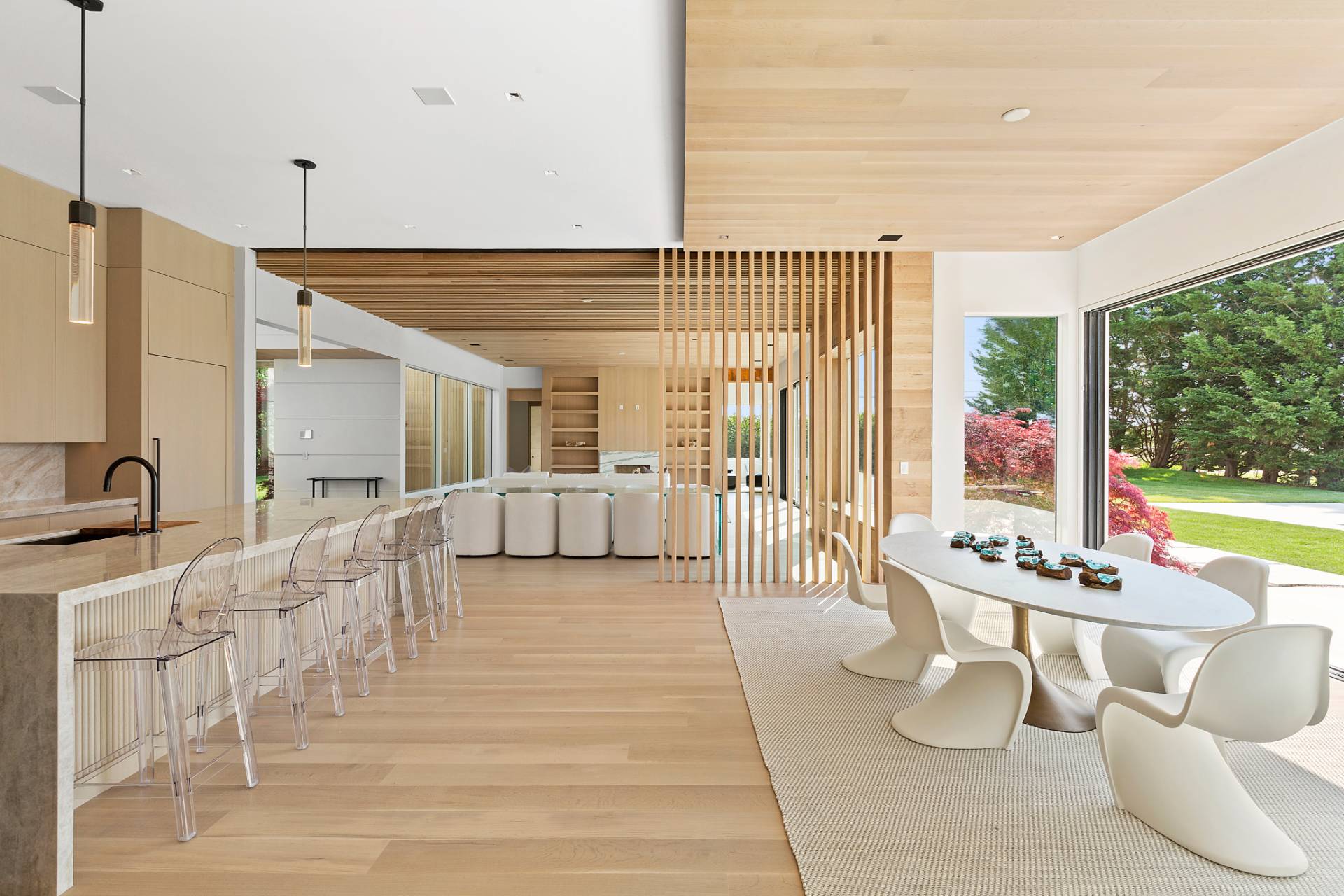 ;
;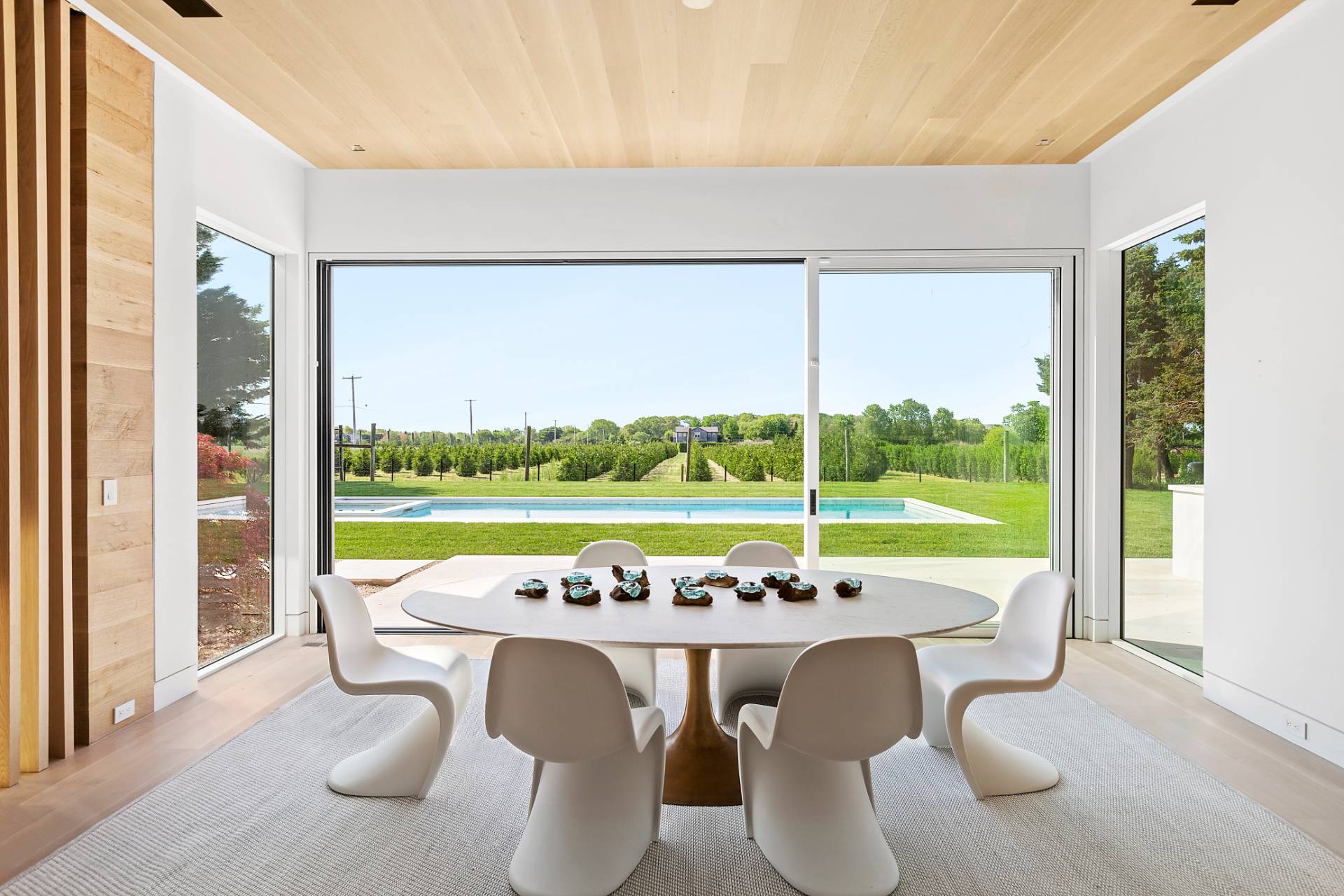 ;
;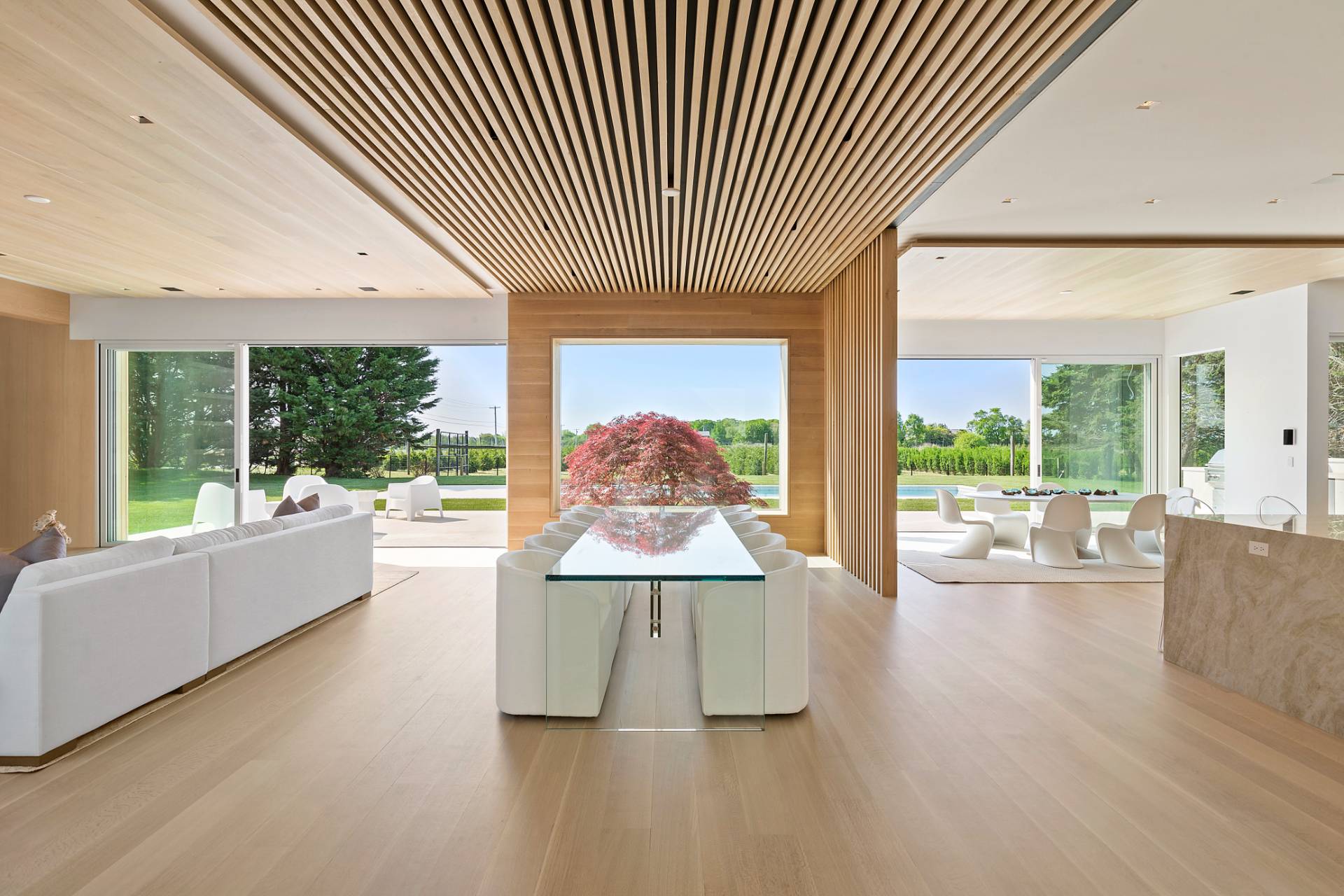 ;
;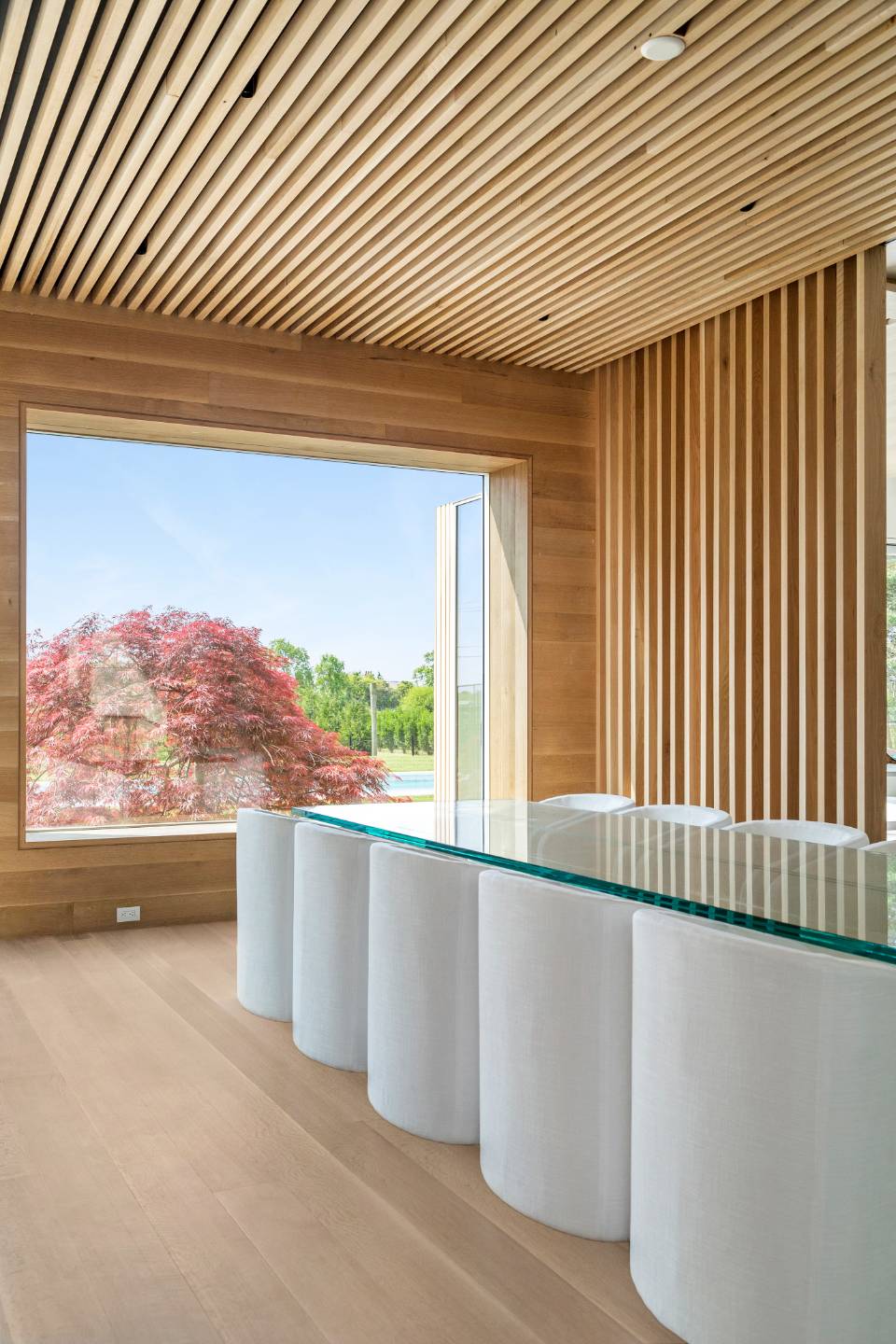 ;
;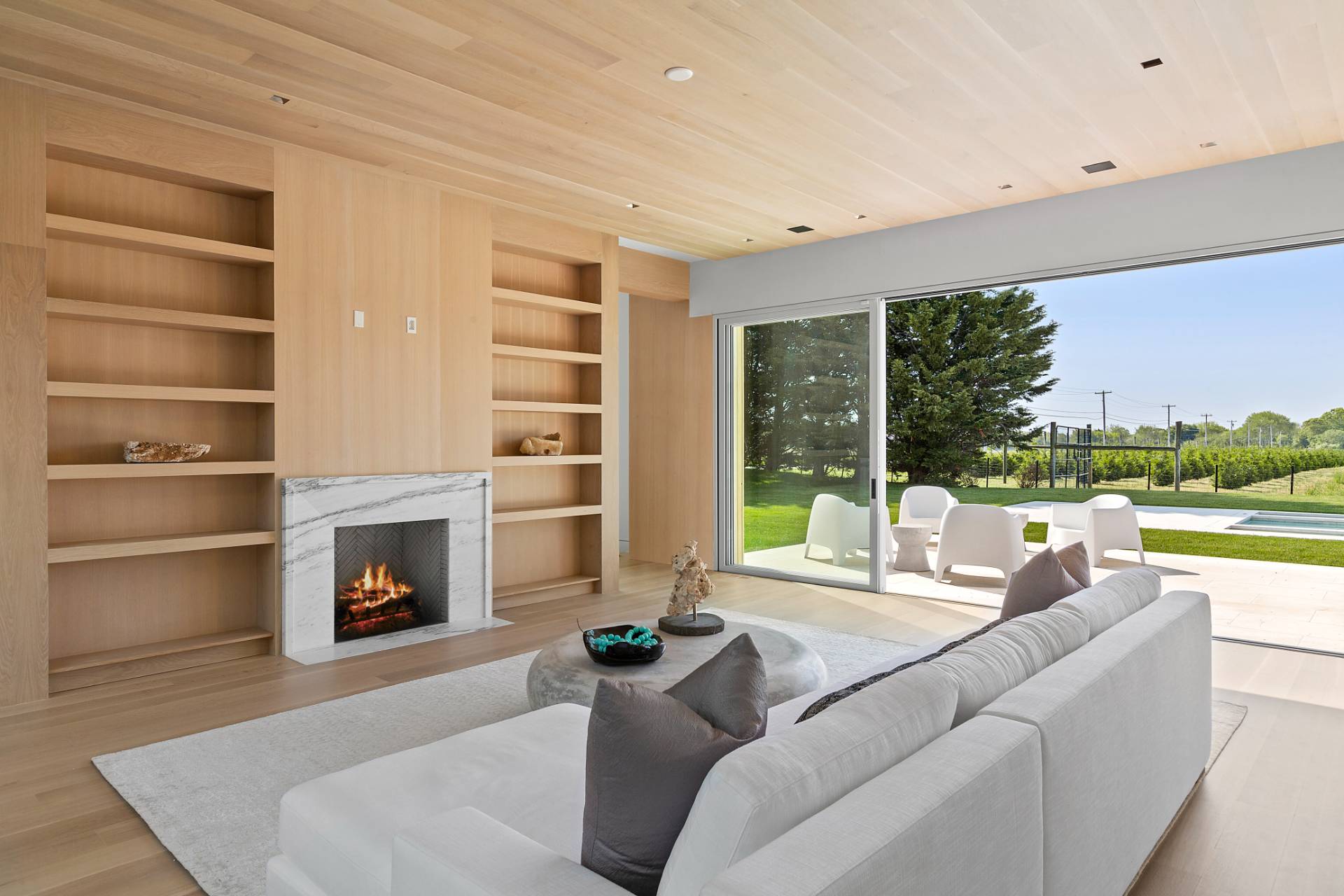 ;
;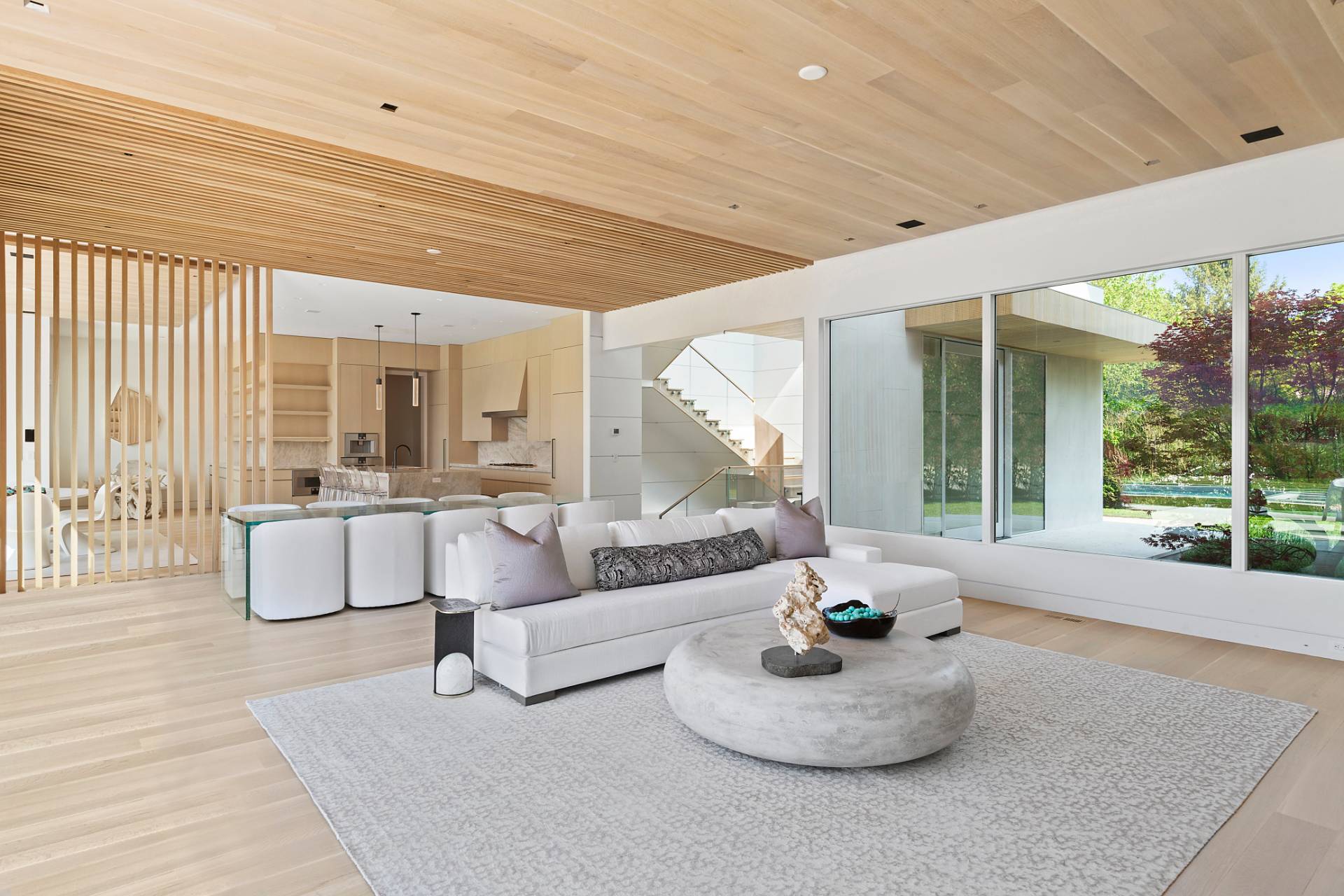 ;
;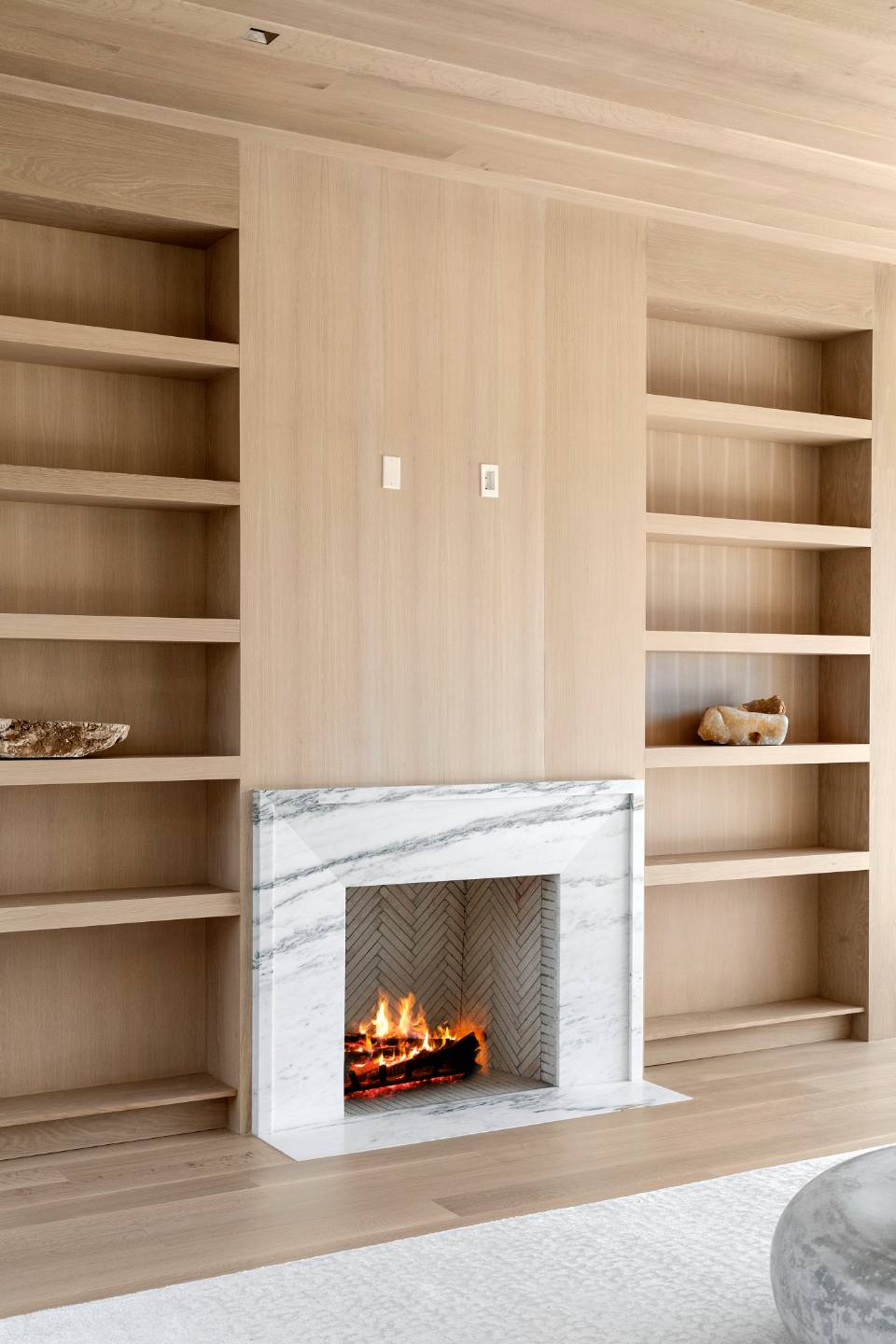 ;
;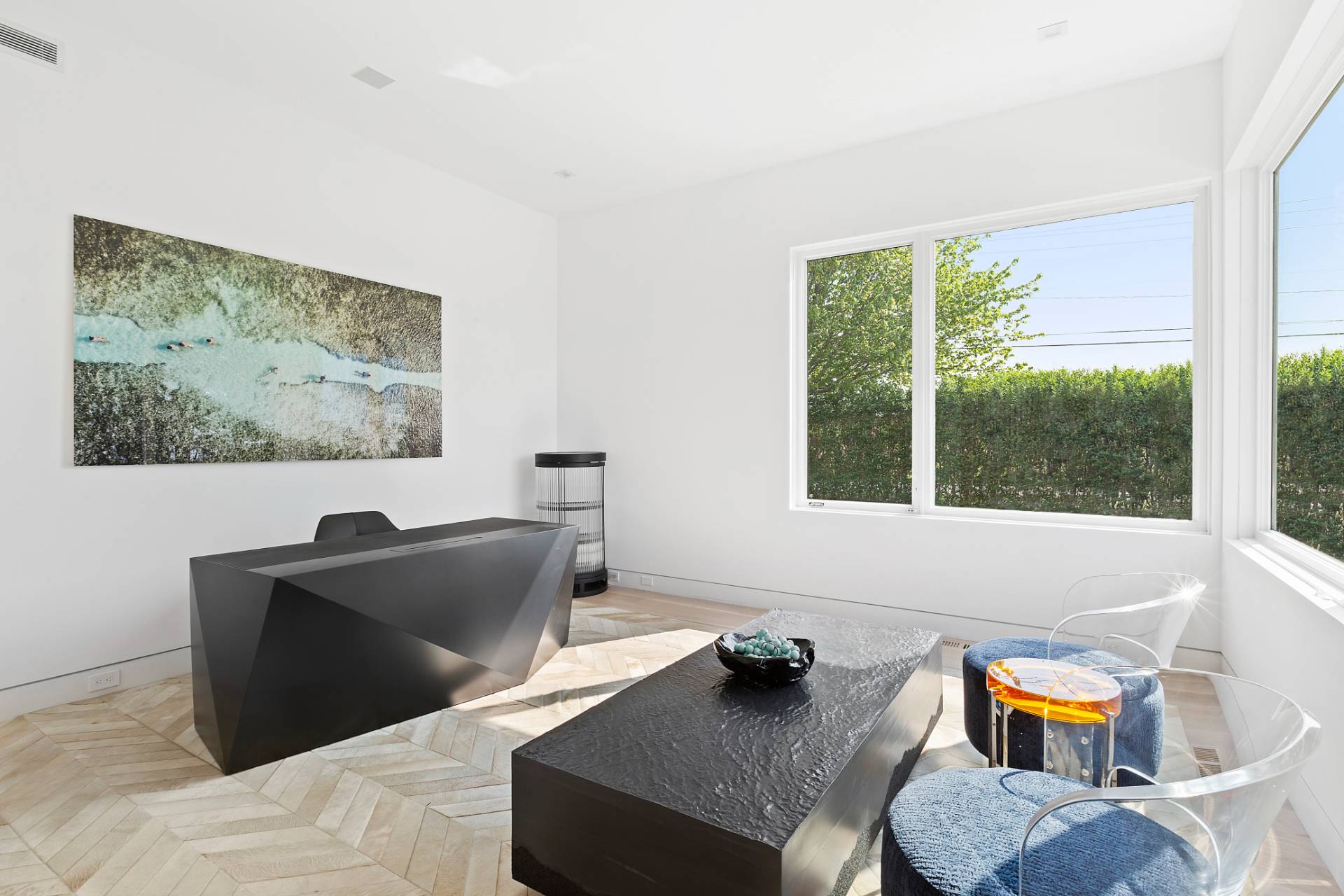 ;
;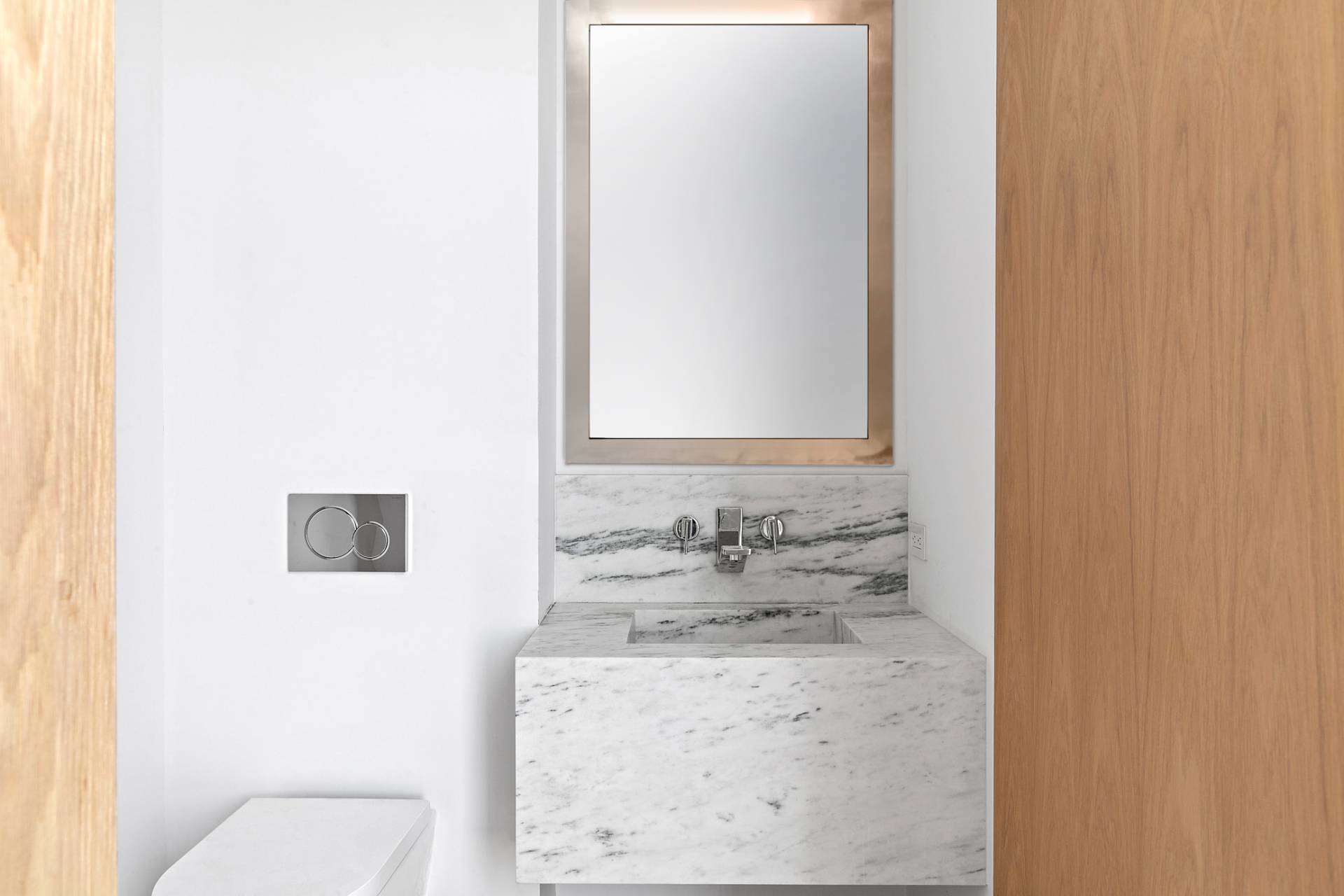 ;
;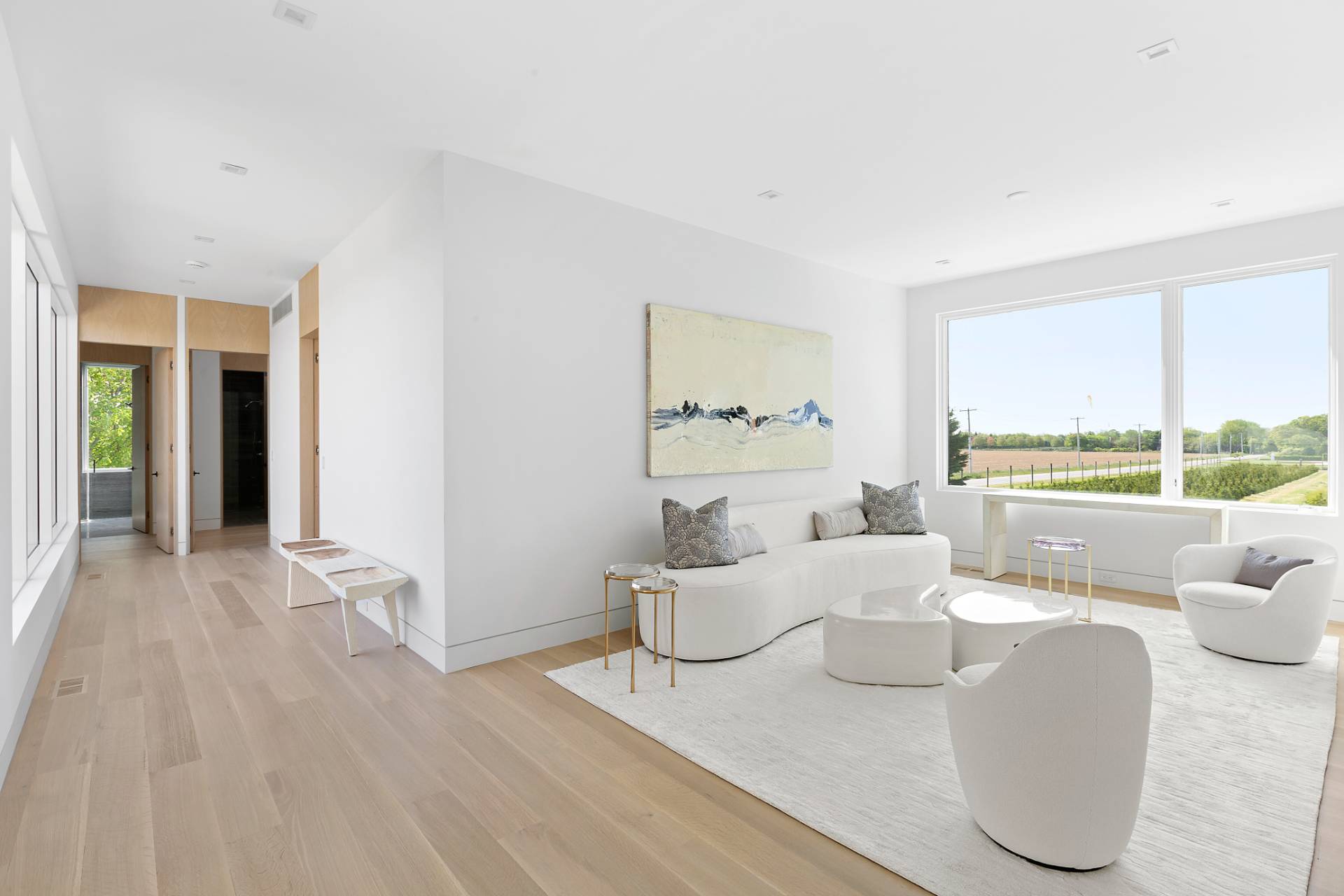 ;
;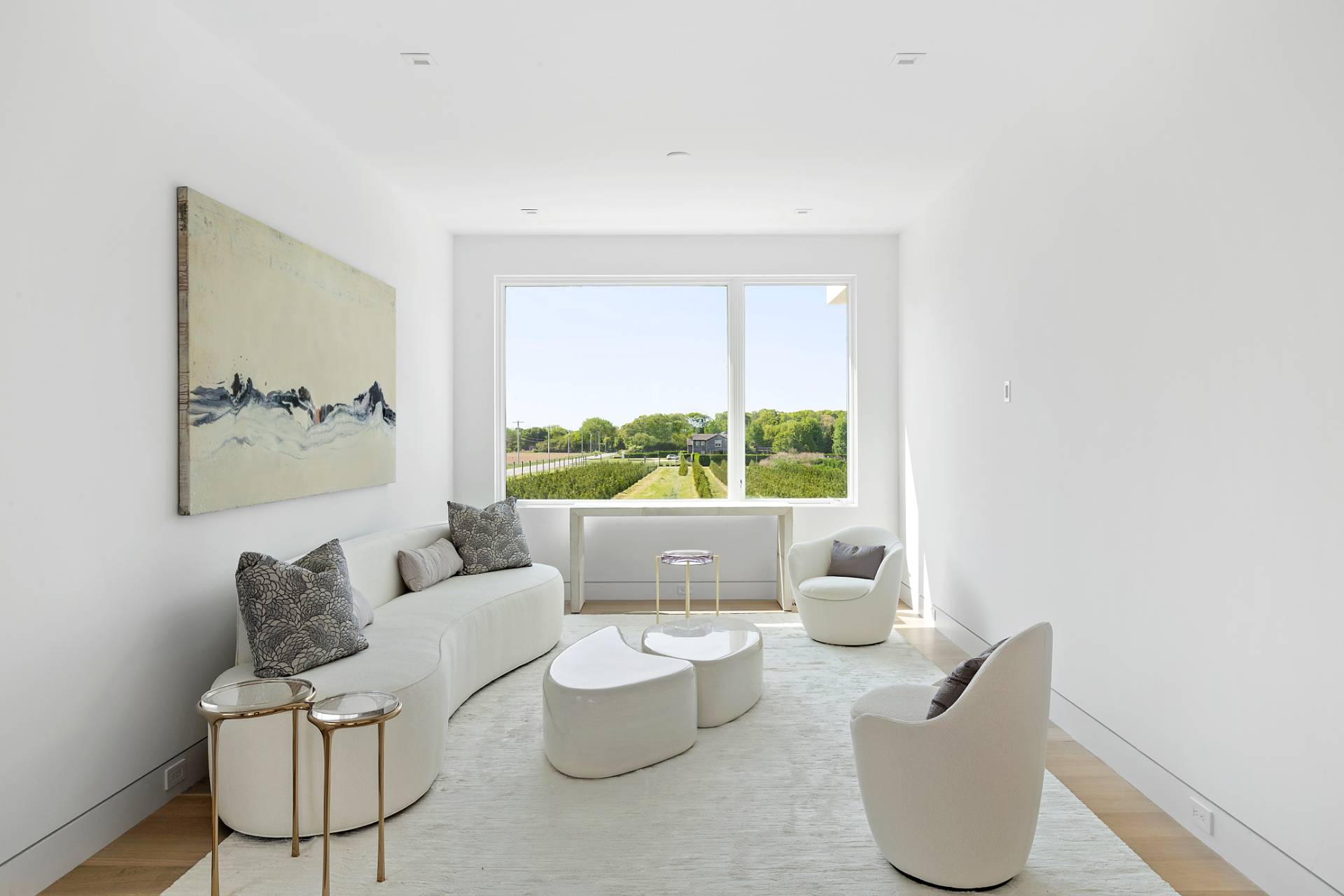 ;
;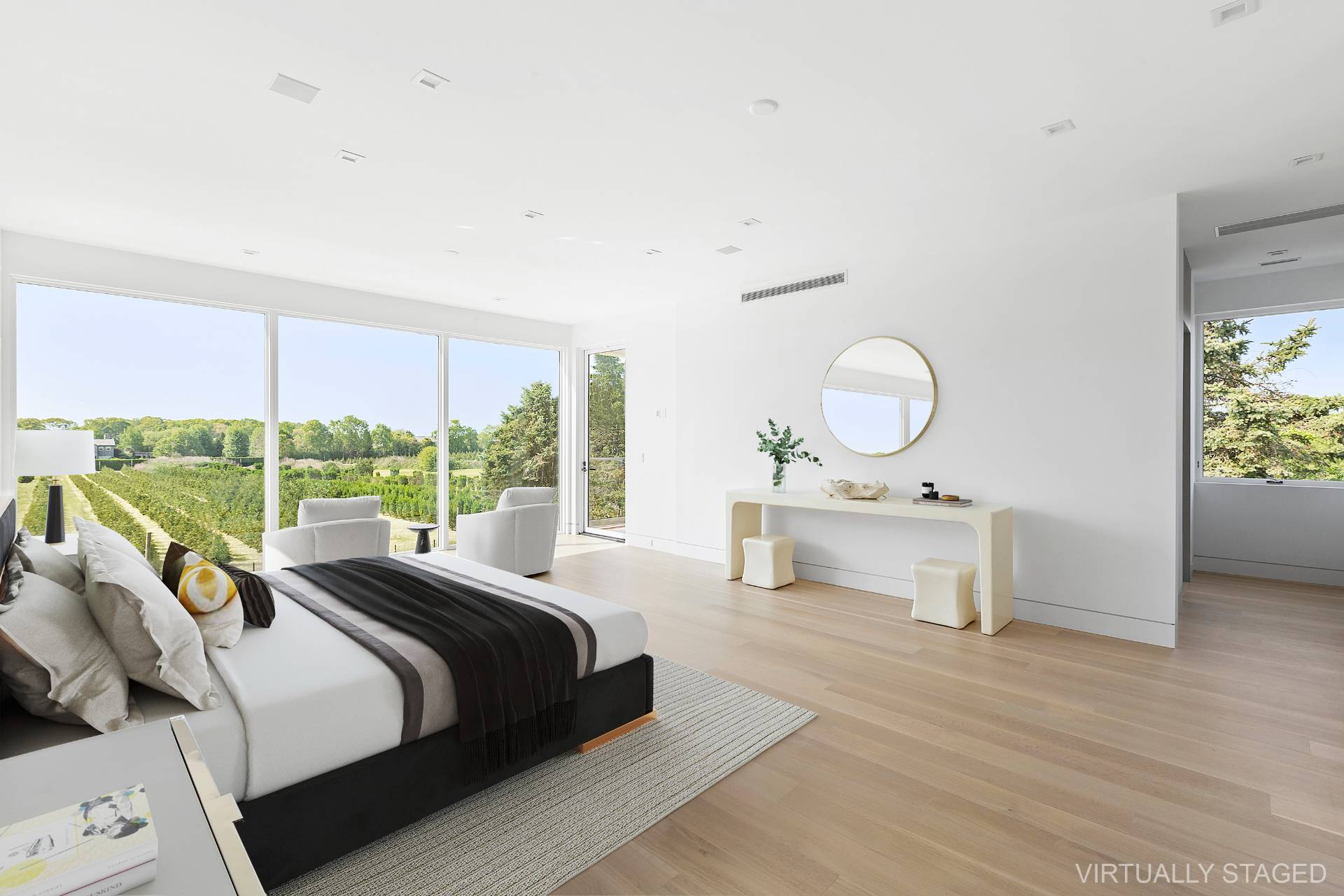 ;
;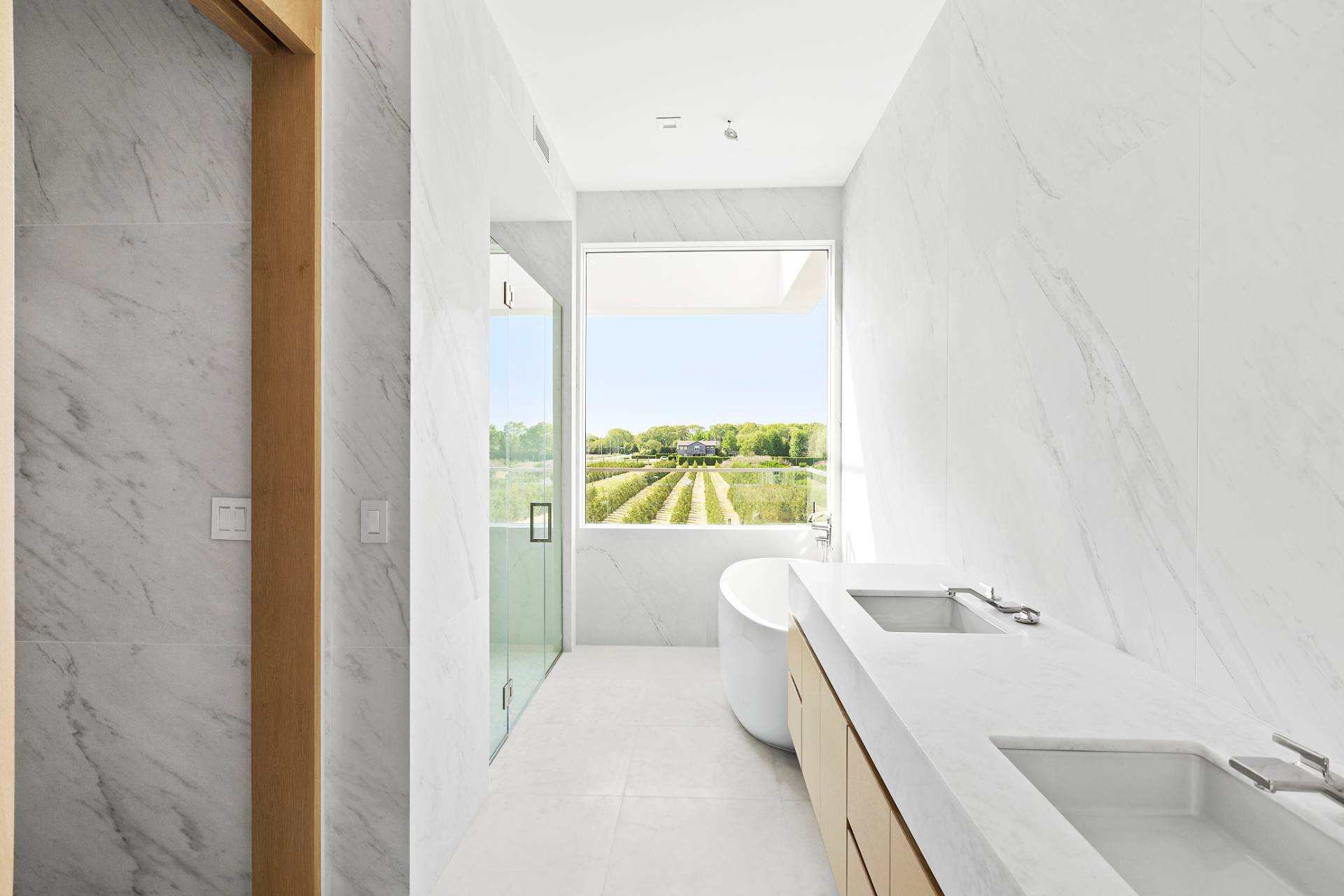 ;
;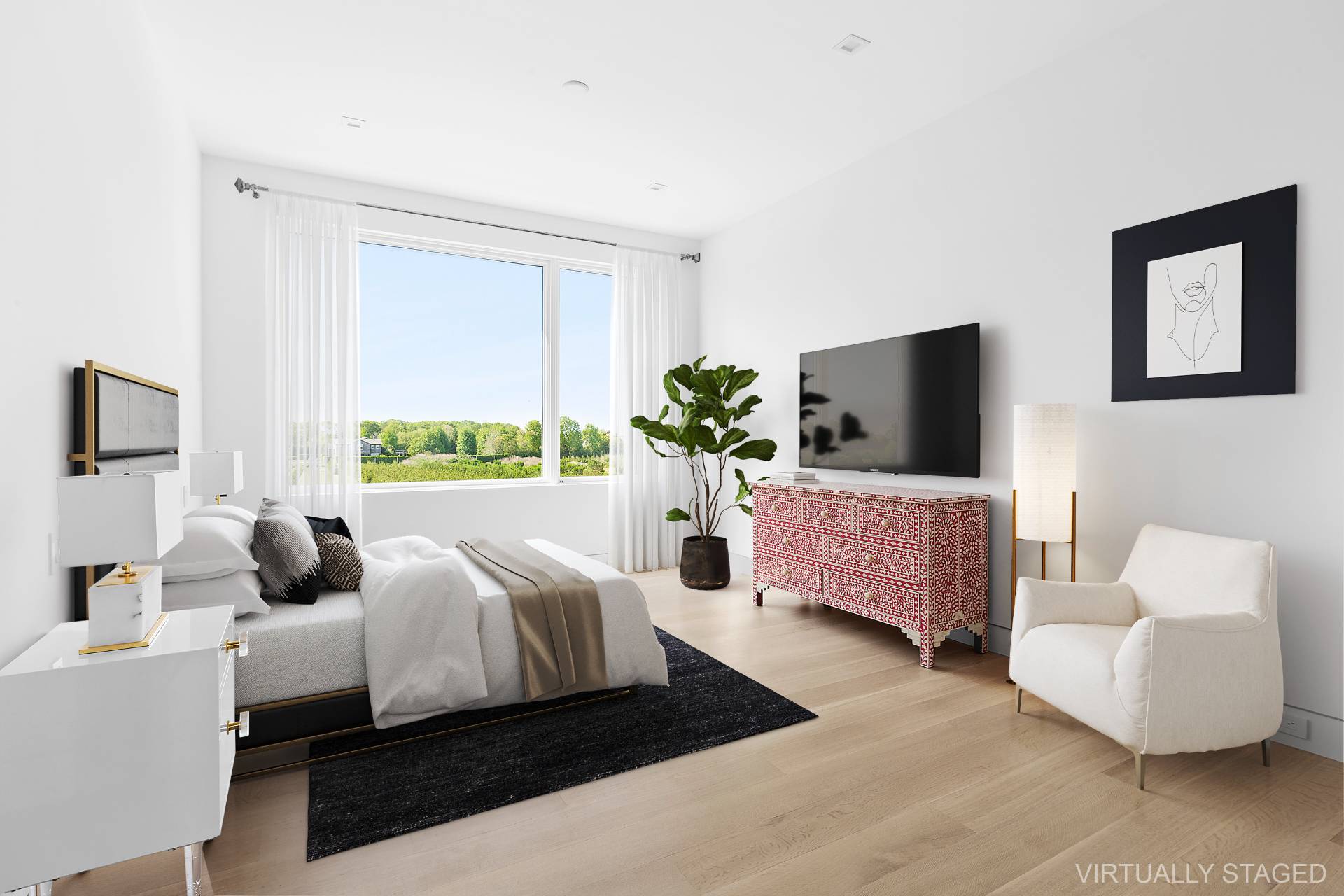 ;
;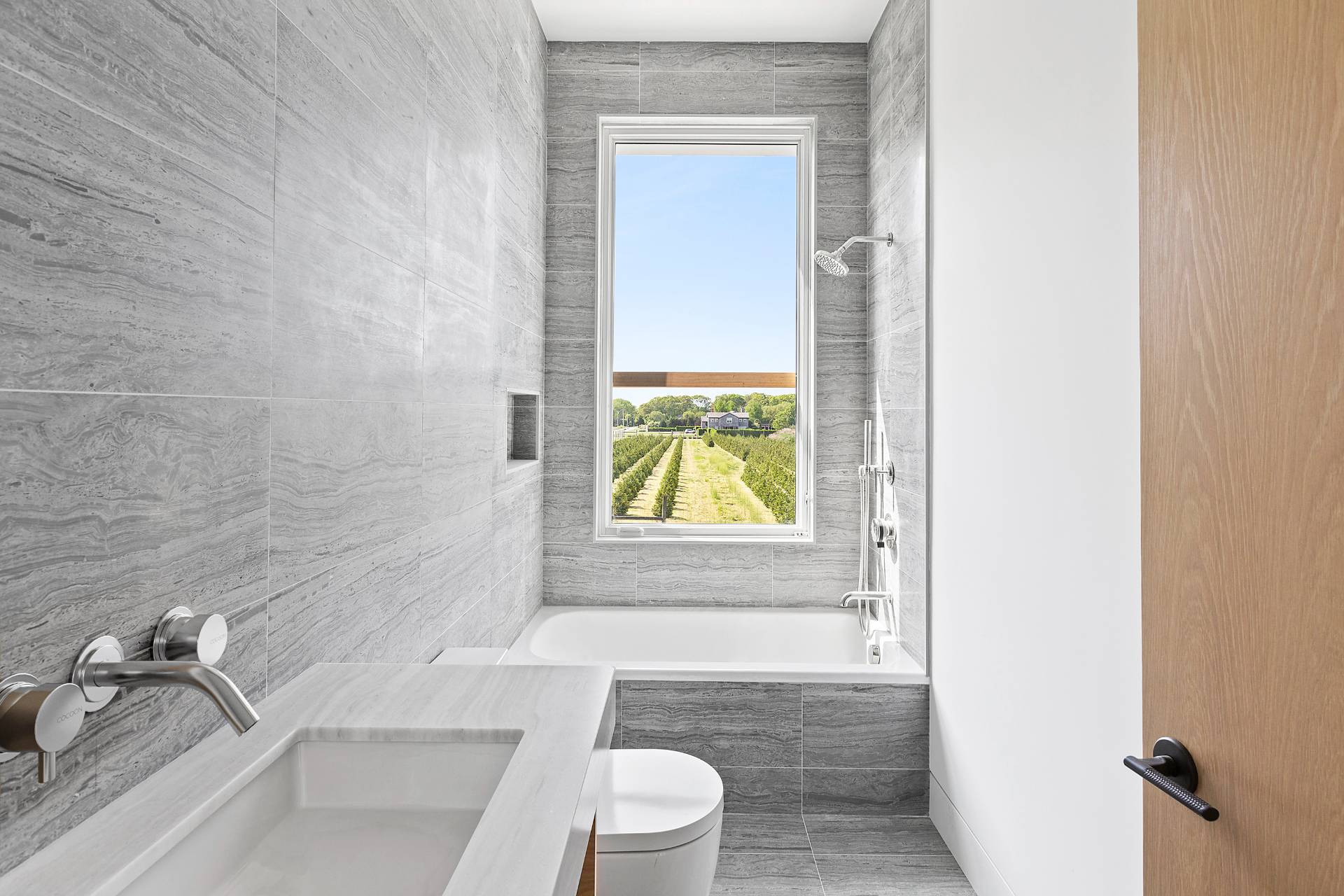 ;
;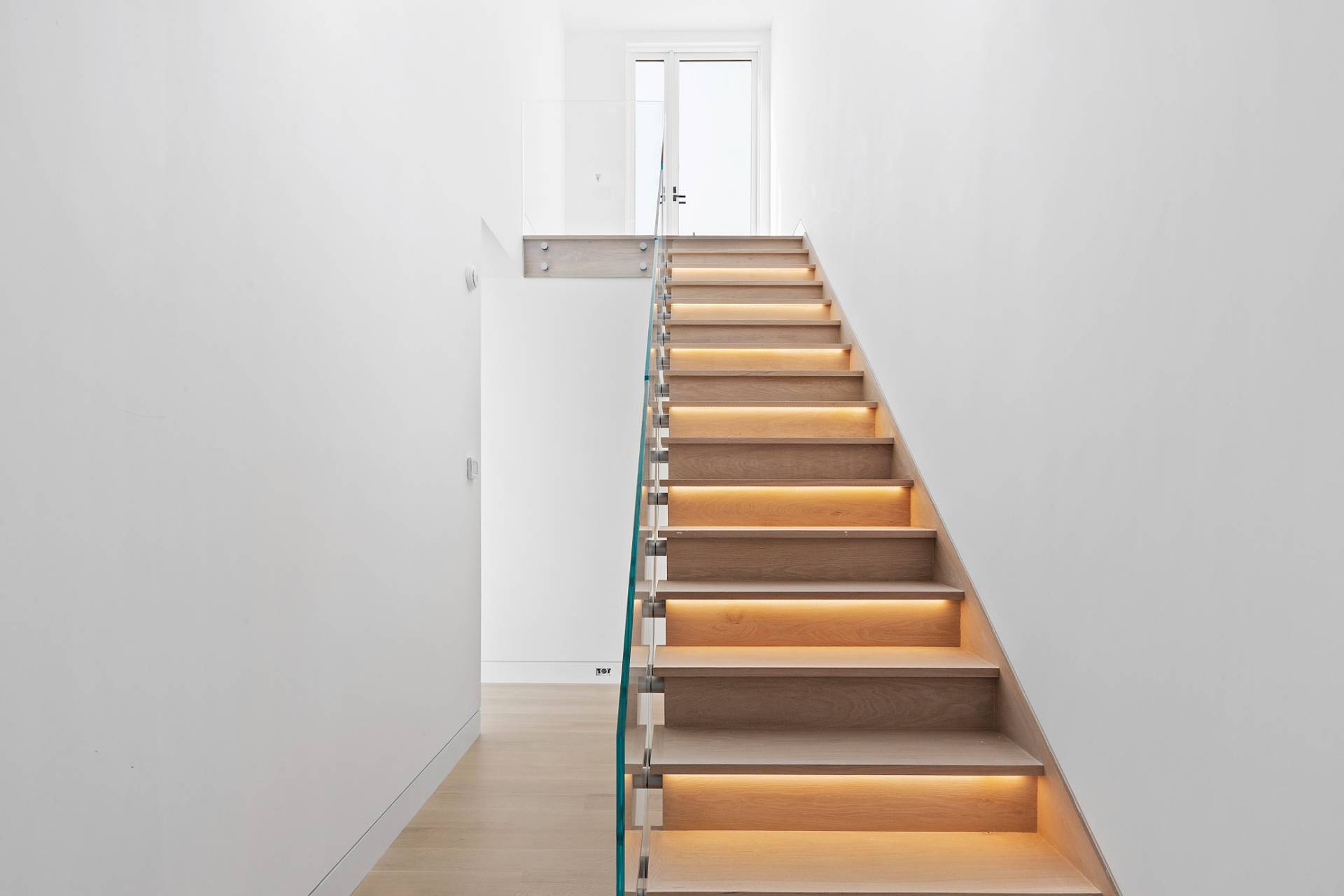 ;
;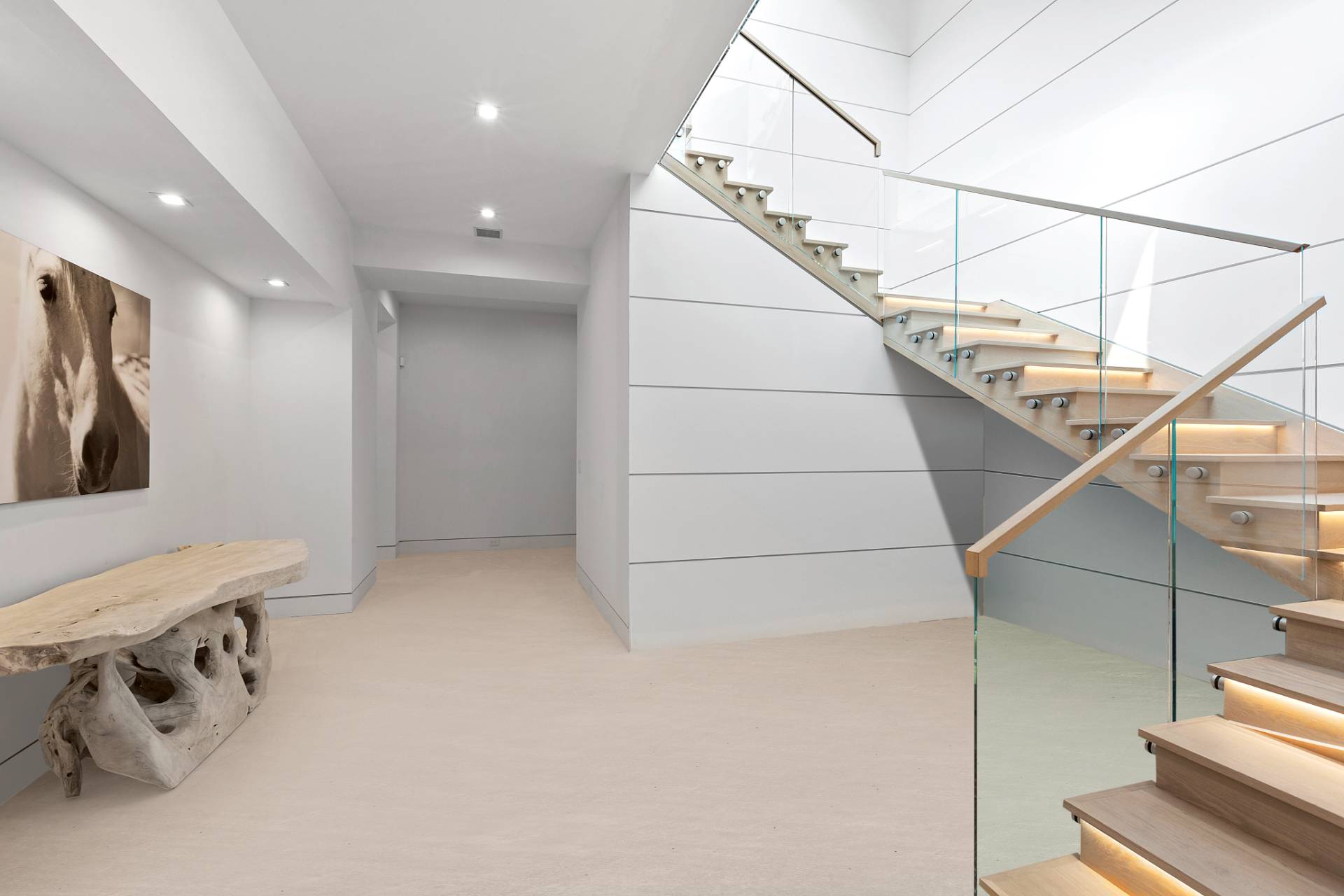 ;
;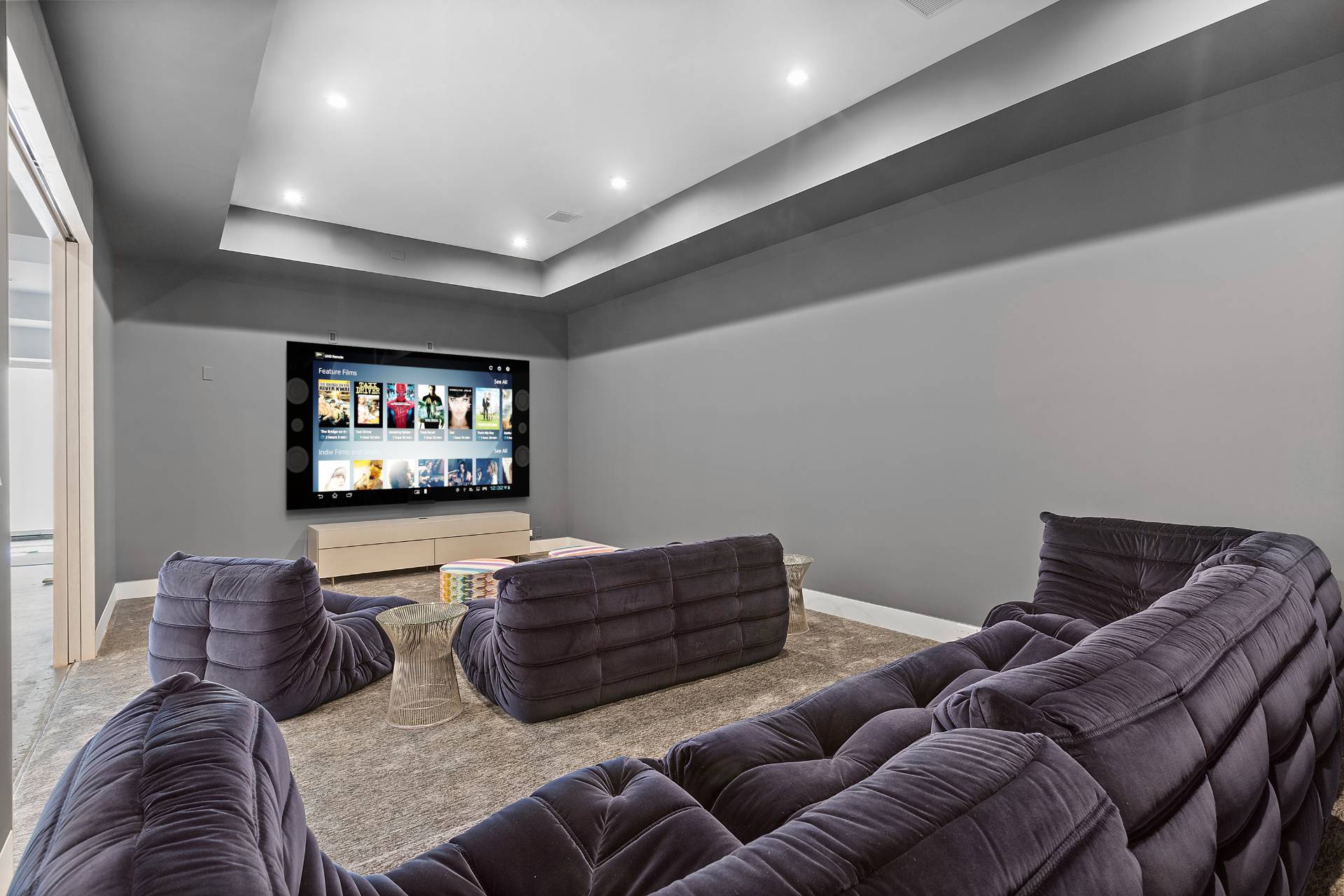 ;
;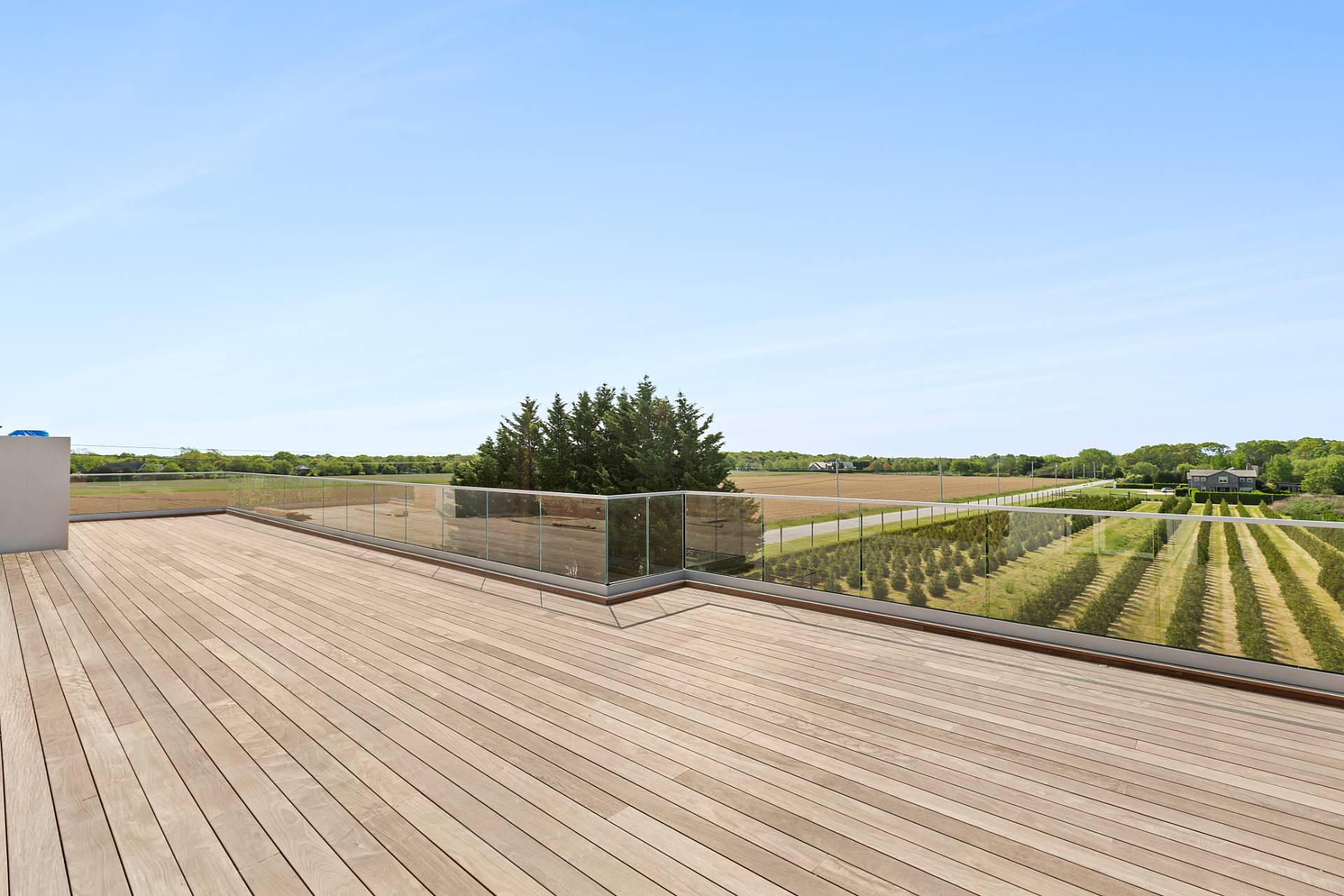 ;
;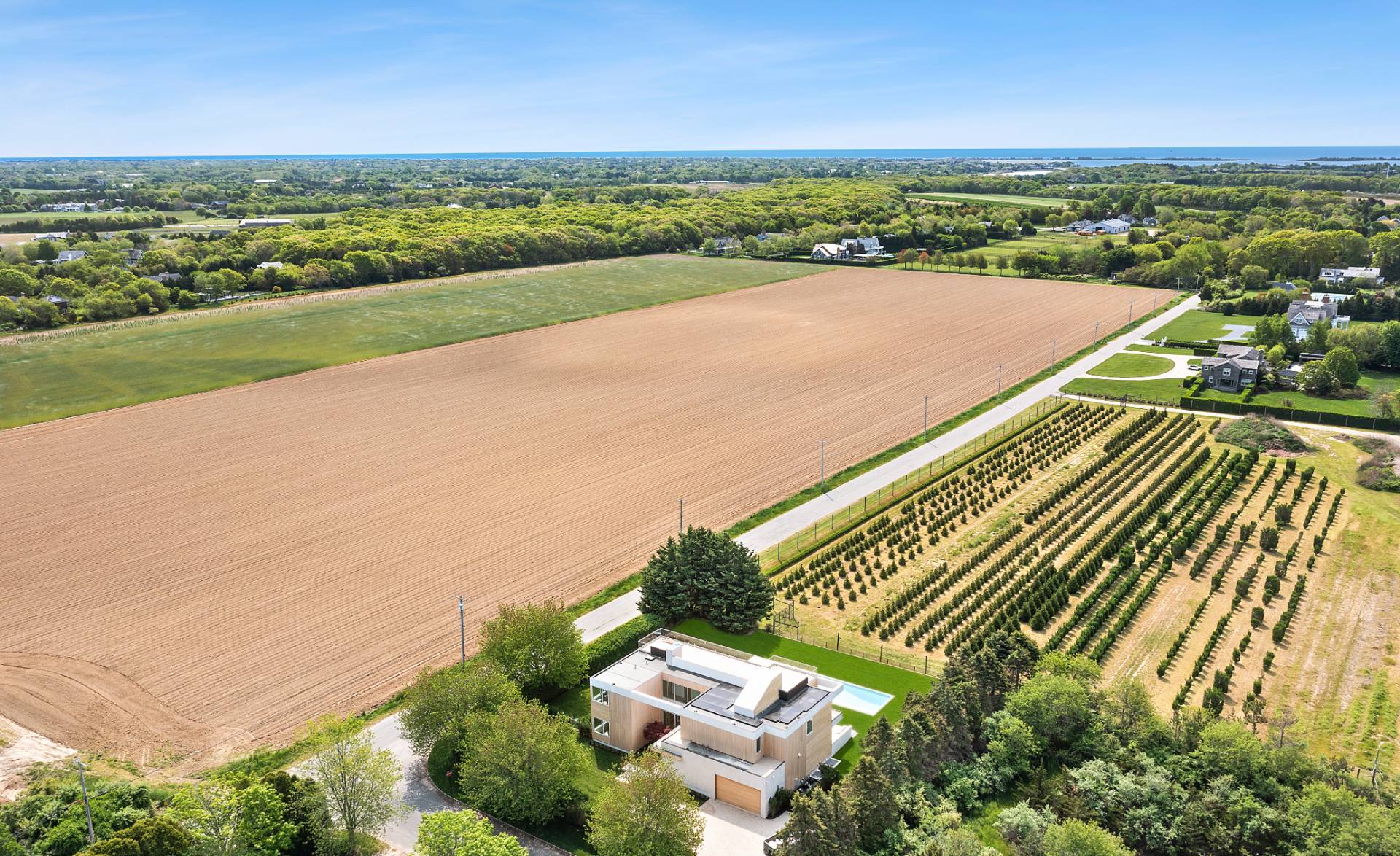 ;
;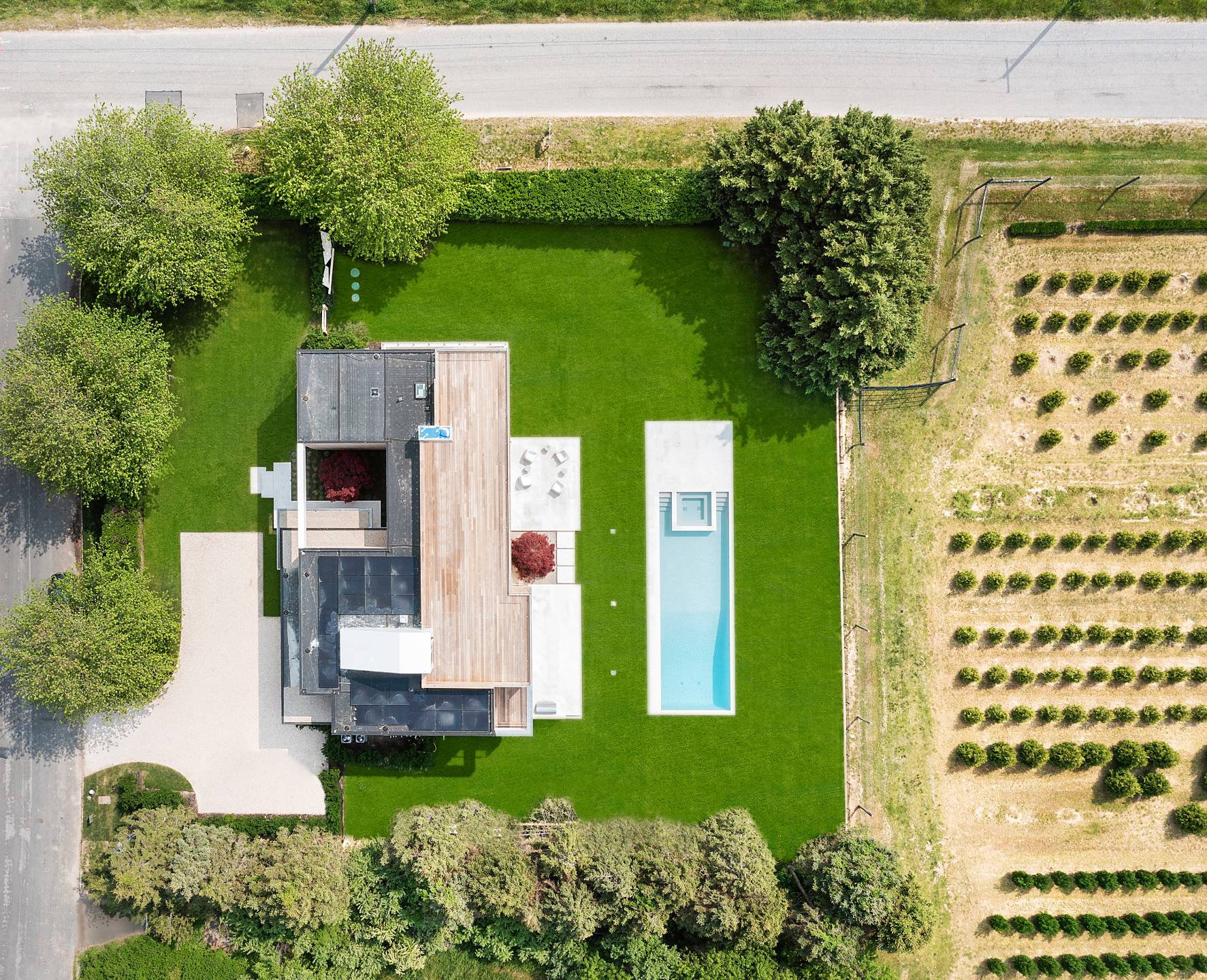 ;
;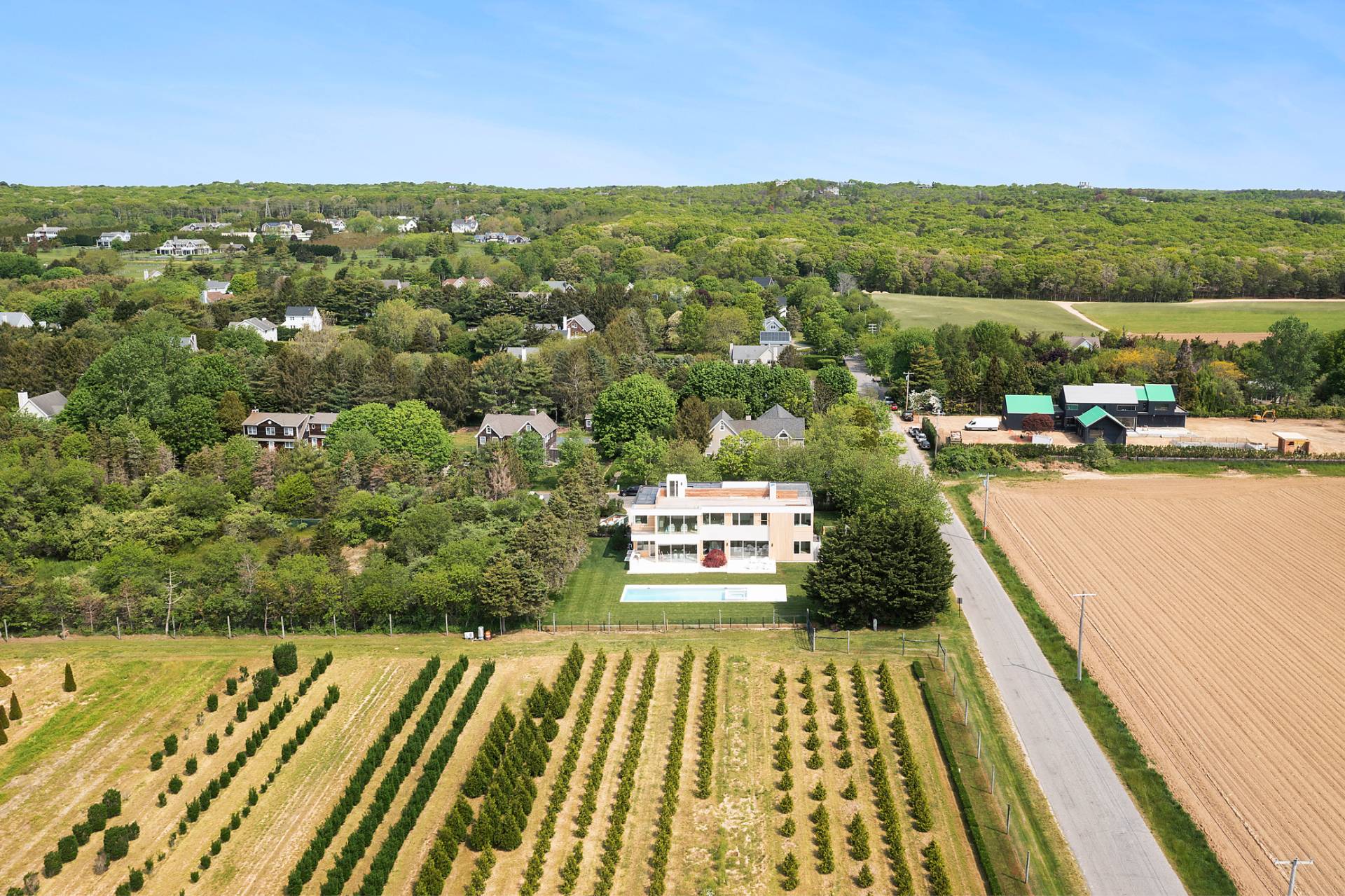 ;
;